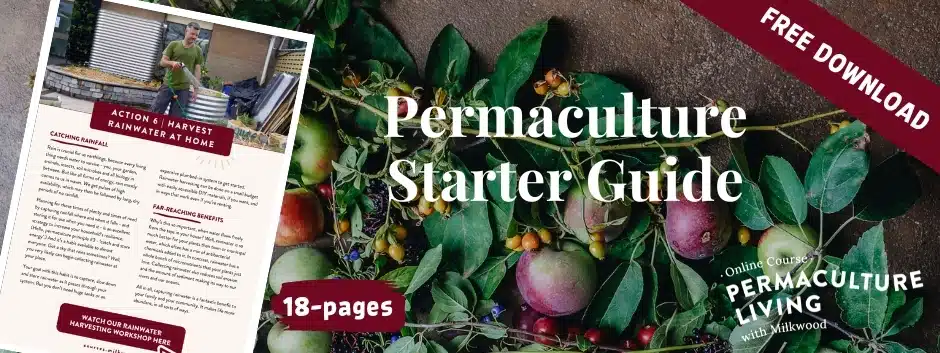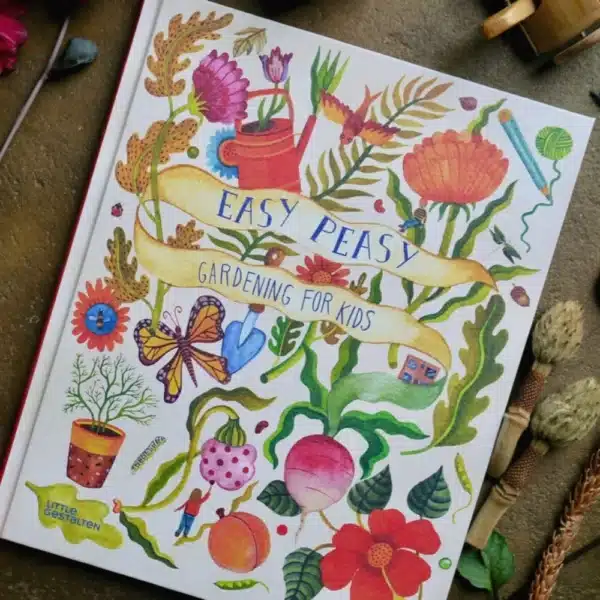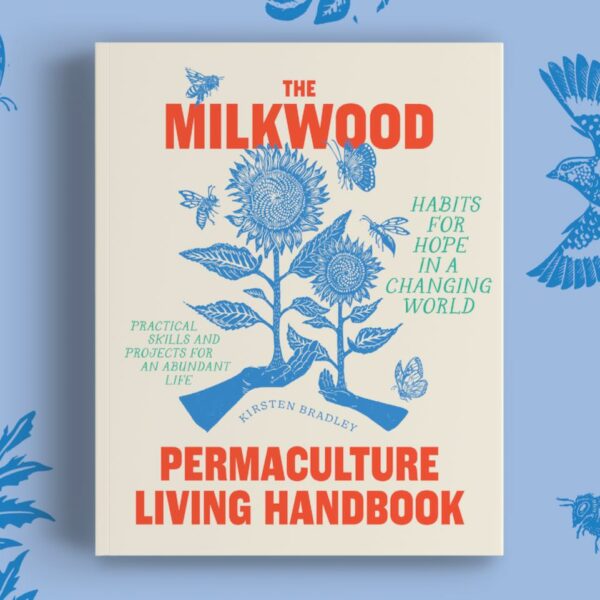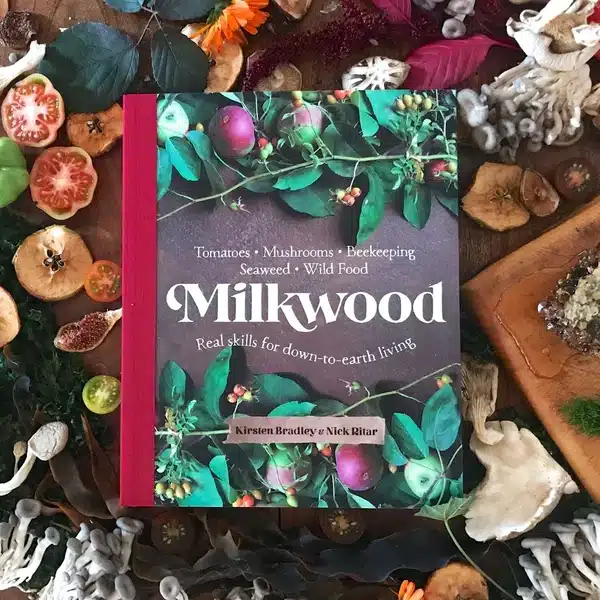
Following on from my brief explanation of the basic design for our lakeside tinyhouse (ok, damside – details, details), here’s how we’re approaching the inside bits. The house is split across two levels, hugging the two-step cut that forms our zone 1, cut into the hillside. Downstairs is kitchen and living space, and the bedroom / studio is up top.
The bottom level comprises a small but serviceable kitchen including a woodstove, and all the normal kitchen stuff like washup, benches, pantry and fridge. In addition to the upright fridge we’re creating a cool cupboard next to the sink on the right. A cool cupboard is a well sealed space which takes a passively-cooled inflow of air into its base and releases that air via convection out its top. On the way through, this constant stream of cool air passes through wire baskets full of foodstuffs that are best kept at a cool temperature and actively cools them. I’ll go into detail on this feature during its construction process soon.
In addition to the cool cupboard we’ve decided to go with an upright fridge. This is mainly because we will be using this kitchen to cater for some of our farm courses once the tinyhouse is completed. Have you ever catered for a course of 20 people with only a bar fridge in the middle of an Australian summer? I have. It’s really tricky. Hence the upright fridge.
The kitchen sink (and the sink in the mudroom outside) will be our only rainwater outlets. The hot tap will be heated via a tiny instant gas water heater, as the only hot water we will require from this system is for washing up.
Under the stairs leading to the bedroom + bathroom is a big pull-out woodbox on rollers with an outside hatch, so we can deliver wood to the woodstove without schlepping it through the house. This also ensures a 2-day dry wood supply at all times. Dry wood is good wood.
The woodstove is a Rayburn MF which will cook our food and heat our home in winter, as well as boosting our solar-heated hot water supply when needed. In summer, we’re going to cook on a little two-burner gas cooktop and with the outside wood-fired oven. And eat lots of tasty salads.
Besides that in the downstairs area we’re planning to focus on communal activity space, otherwise known as my grandmother’s dining table, which will become the hub of the house. I look forward to this solid table continuing its life through a 3rd generation of bumps, nicks, carved initials, paint flecks and beetroot stains. We hope to also squeeze in a little lounge on the south wall, which will give a bit of extra play + relaxation space.
This downstairs area is essentially a winter night-time and bad weather retreat – most of our living will be done (i suspect) out on the deck over the water, and under the shaded pergola in the courtyard – and this is just how we’d like things to be. We situated this house very carefully to take full advantage of the various qualities of both summer + winter sunlight and also the prevailing winds and other aspects of the site. In its construction phase, it is already the most lovely part of Milkwood to just sit down and hang out in – there is a sense of protection and shelter, while also the sense of expansion provided by the nearby hills, the water, and the sky.

Outside view showing deck and pergola (and lake!)
The mudroom is a small glassed-in area on the kitchen garden side of the house to take your muddy boots off, shrug out of your coat and wash off the carrots you’ve just pulled in the little sink. Having lived in a caravan with an outside sink through 2 winters we are very aware that the simple act of having somewhere dry and enclosed to do these simple acts is a very good thing. It also stops us tracking mud and dripping coats through the house.
Until one perfect day in the future when we build our onsen bathouse+greenhouse combo, the bathroom will be a compact affair up the stairs and along to the left, and comprise a bath, small sink and compost toilet. The bath + sink will run off dam water heated via our solar hot water system and the woodstove, and will afterwards proceed through our greywater reed-bed system and onto the kitchen garden, just outside. The compost toilet is a compact, sawdust+bucket affair which is emptied from outside via a well-sealed flap.
Upstairs and through a sliding door is our family bedroom-cum-studio. Yes, we are going to attempt to have a bedroom by night, studio by day arrangement. And yes, this means we shall have to be relatively organised in order to utilise this space.
We’re planning to install a wall-bed (or henley bed) to make this possible. In such a small space, it seemed crazy to dedicate half the floor area to a space we will use only half the time (ie at night). That said, we also want to ensure this space is for all kinds of dreaming, of the sleeping kind, the art-making kind, and the permaculture design kind. Which will likely mean designing this space for the ‘out of sight, out of mind’ factor, to prevent the day dreaming bleeding into the night, and vise versa.
And that’s it! Not much to it, is there? Fingers crossed we’re in by Spring.












