A few months ago we raised a strawbale roundhouse with a reciprocal roof as part of our first Natural Building Workshop at Milkwood Farm.
Now that we’re nearing the end of this build, I thought I’d step you through the process of raising this experimental building piece by piece. And as with all projects, the foundations came first. So let’s start there, shall we?
So the plan for this building was to build a 6m internal diameter roundhouse, with a focus on using as much simple natural materials as we could manage.
We seem to have now constructed an experimental building with load-bearing strawbale walls, natural mud and lime renders, doors and windows scrounged from junkyards and a living roof on top of a roundwood reciprocal roof frame.
But back to the start. After the site was chosen, we mapped out where the door and windows would go in order to face due north, to maximise the ability of winter sunlight to penetrate the building and flood the interior earth floor, which will help to heat the space.
And then we got building, under the watchful eye and hard-won experience of Sam Vivers, a master builder who works with wood and mud and clay and straw.
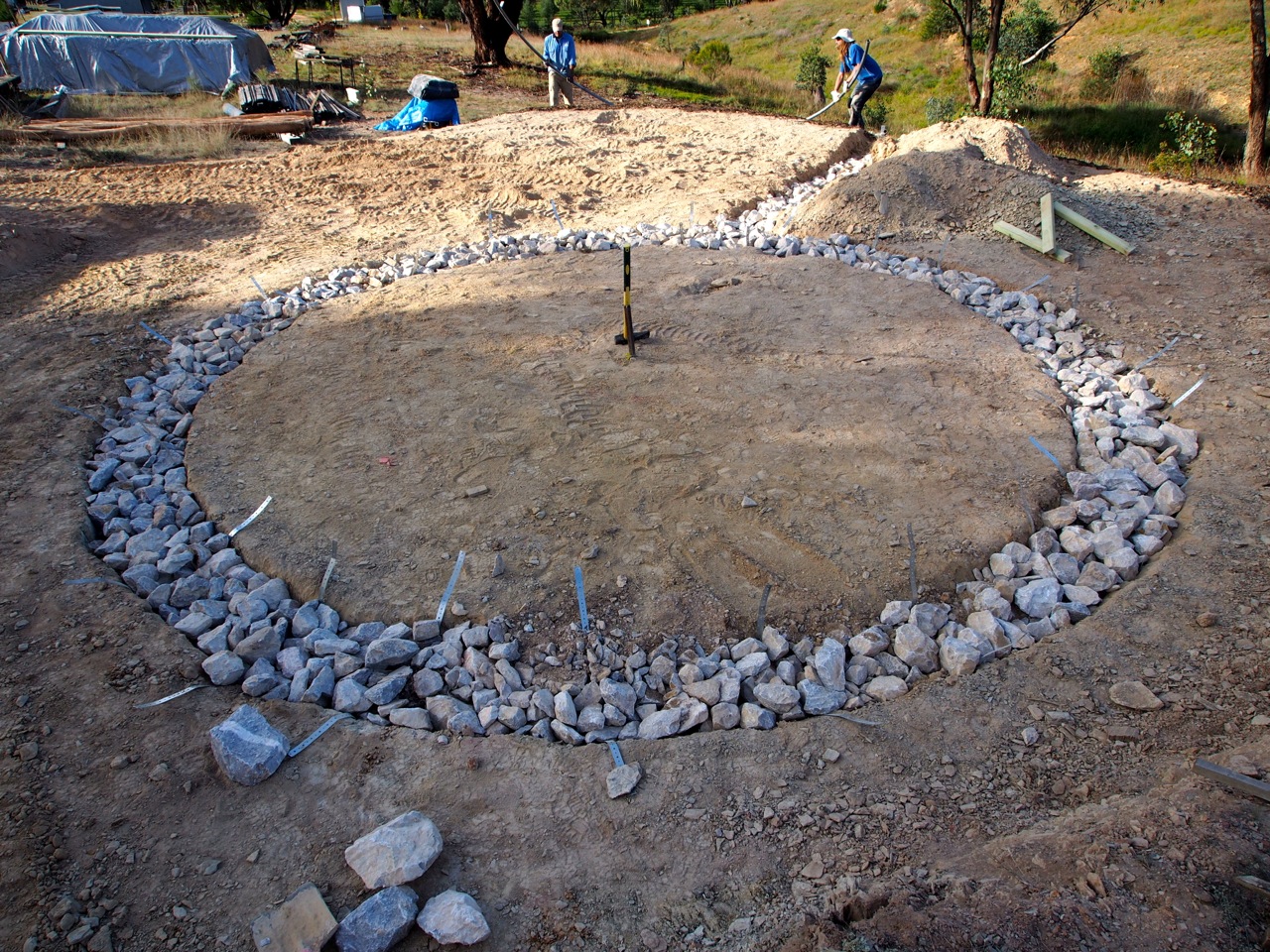
Rubble footings done – the strips of metal coming out will wrap around the wooden bottom plates of the walls.
And that was it. Once the foundations were ready, the walls went up in a single afternoon. True, we had over 20 people on the job, and it was built as part of a workshop. But that’s not to say you couldn’t do the bale building with 20 friends and neighbours in a day, instead.
Because if raising a tiny house’s walls isn’t an excuse to get everyone you know around for an afternoon, what is?
Next step was the reciprocal roundwood roof frame, but I’ll go into that next time around.
Check out our upcoming Natural Building courses here! We run them at a variety of locations with Sam Vivers of Viva Living Homes – 4 days of awesome theory and hands-on knowledge.
>> More posts about Natural Building here…
Big cheers and thanks to Sam Vivers and to all who contributed their energy to this build, and to Floyd for most of the photos above.

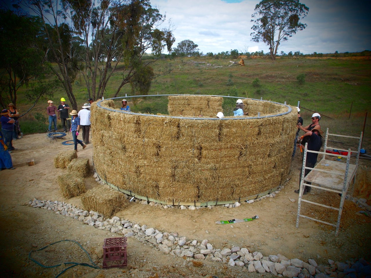
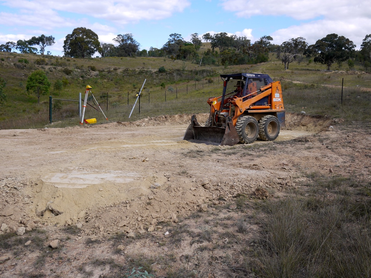
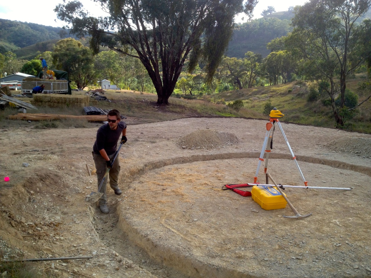
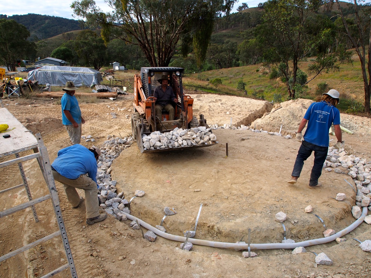
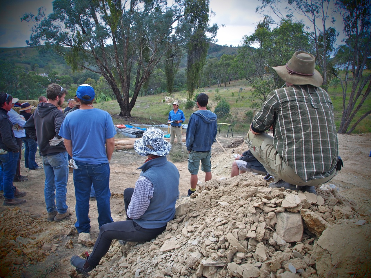
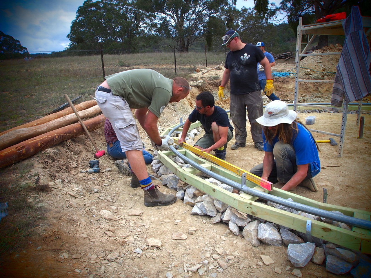
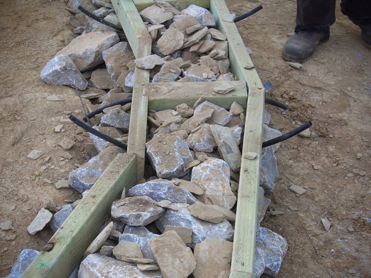
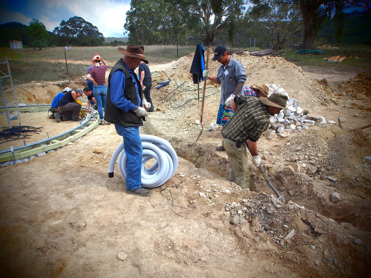
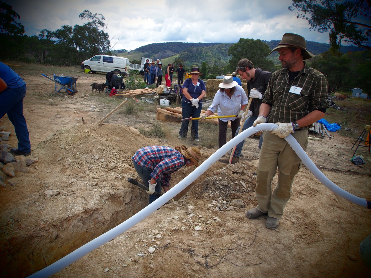
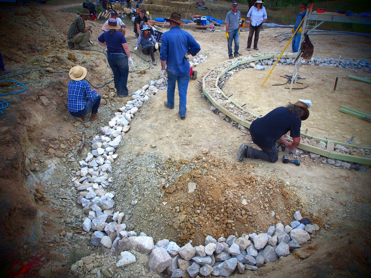
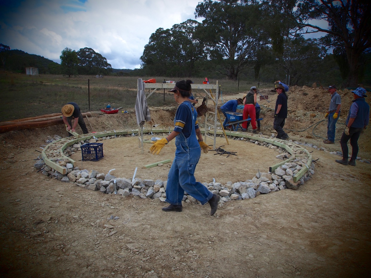
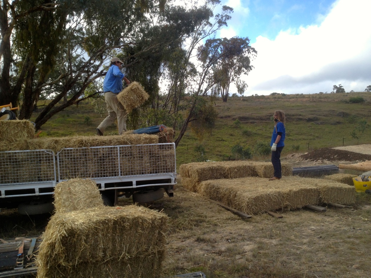
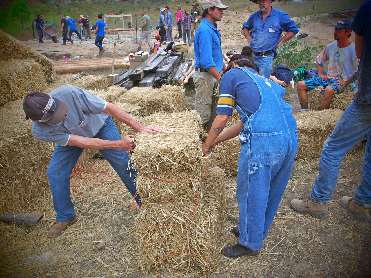
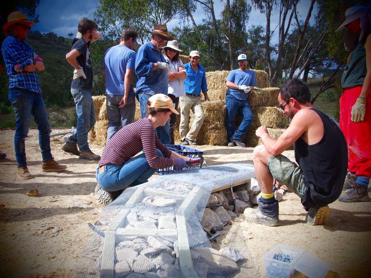
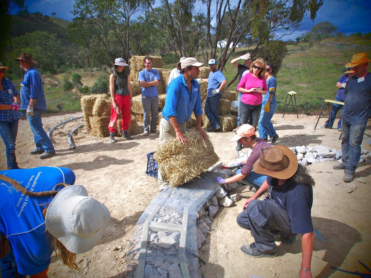
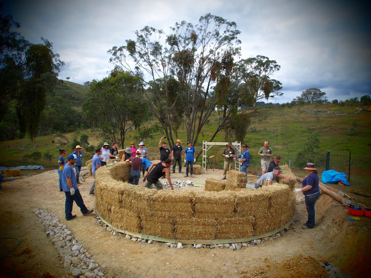
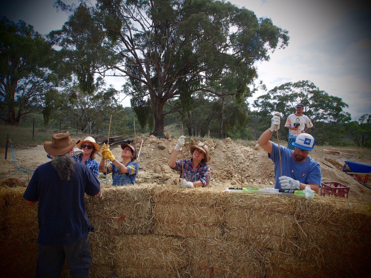
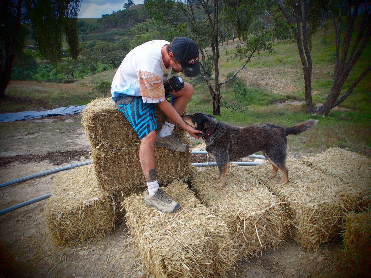
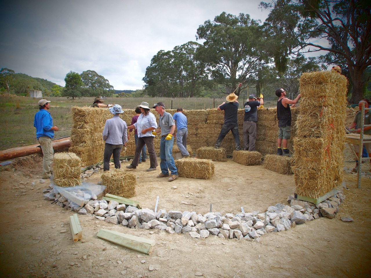
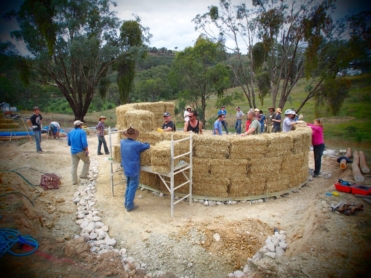
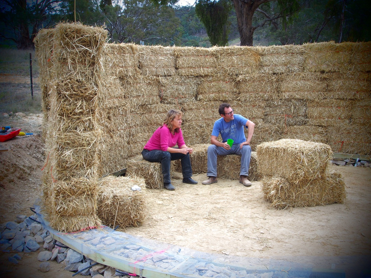
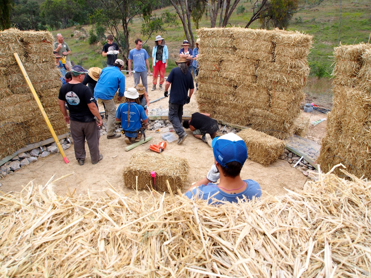
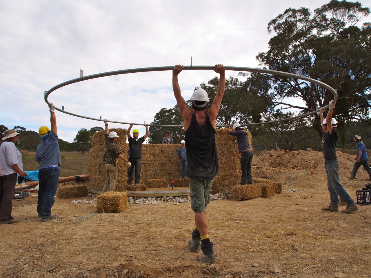
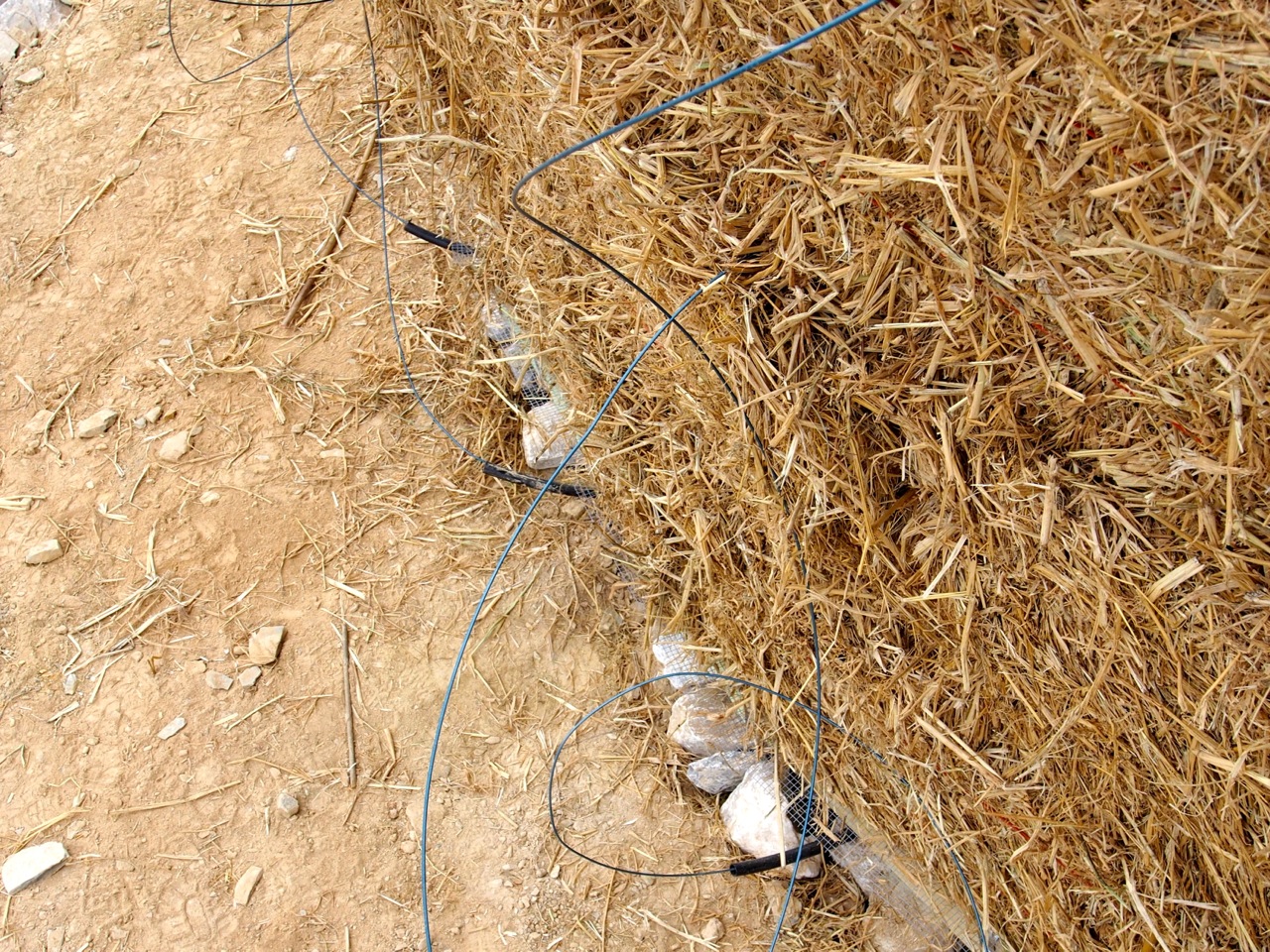
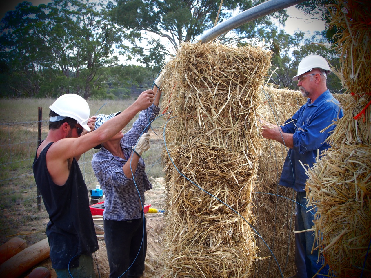
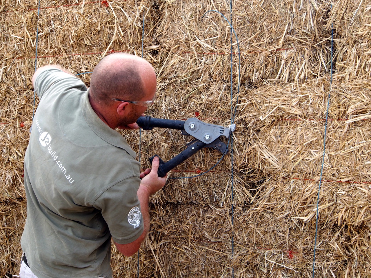
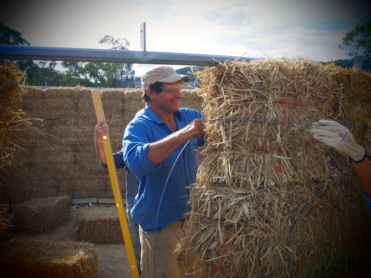
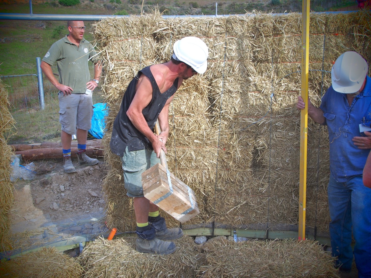
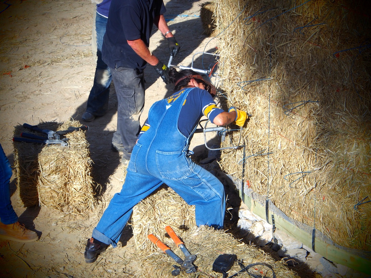
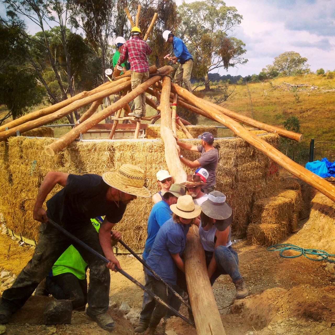



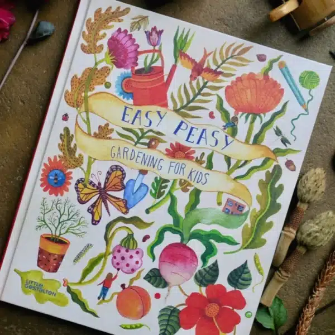
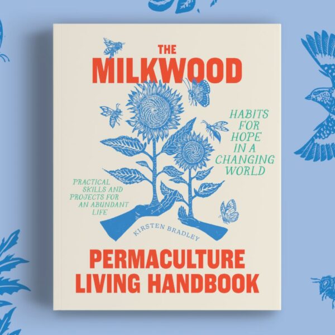
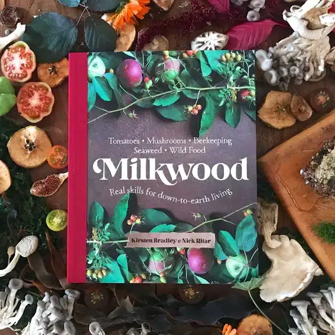






Great to view this step-by-step process! Great community project!
A very instering read, will be looking forward to the finishing…
Reblogged this on gregsarmas and commented:
Very cool. A lot of that stuff can be substituted except for the drain pipe and of course the straw bales. There are a lot of great concepts presented here and I bet that house ends up lasting as long as any other.
Excellent documentation of what is sure to be a beautiful structure – I fully appreciate your efforts having done a little straw bale as well as a good deal of cob construction back home in California – both are truly Earth-friendly forms of building and such a project is a great community builder as well – much like the barn raising collaborations in days gone by – a very viable and sensible answer to the not so eco minded or cost efficient building industry – I like the home made “persuader” – sometimes all we need is a bigger hammer… Read more »
What’s the regulations at the moment around building a structure like this to *live* in? Would it be permitted to build something like this as your actual home?
Nathan, if you look at the ATA site, you will find many examples of strawbale used as the primary wall material in Australian council approved homes. Different councils have different levels of pass/fail on it as a structural material, so that you will have to discuss with your local engineers.
For anyone interested in eco-construction, technology groups like the ATA are a great source of information, regarding approvals, engineering, and even builders in your area.
It’s great that community ventures like this, even as part of a business, can spread such great optimism and knowledge through it’s participants.
great efforts….crazy output…….wanna do smethn like this in India.
How does the french drain work? Is the pipe supposed to let water through the pipe material in but not let it out so the water is directed along the pipe on the inside? What kind of pipe is then used?
Yep the pipe is slotted on top to let water in and solid on the bottom to drain it out – we used slotted ag pipe: http://en.wikipedia.org/wiki/French_drain
Thank you!
I absolutely LOVE all of your projects! and appreciate you taking the time to share them so well! how fun for all of you!
Amazing! Thanks for sharing this.
Amazing foundation guys. I really respect not using concrete. My only question is why the bales aren’t raised 18-inches off the ground. Isn’t that kind of a standard? We’re doing an off-grid straw bale home in New Mexico at the moment if anyone wants to check it out: facebook.com/PajaConstruction
Excellent project. It looks like quite a team effort. From the construction type to the natural materials, it certainly lends a different interpretation of “architecture”, let alone sustainability.
are held in place (without stirrups?)… from the photos it looks like they are kind of balancing on the rubble foundations.
Many thanks
Stef
Hi, this is lovely to see after so much time spent in doors. I am just swanning the internet for pictures for my vision board and thought Id look for a homey photo. thank you ! good to see so many people building something together : )