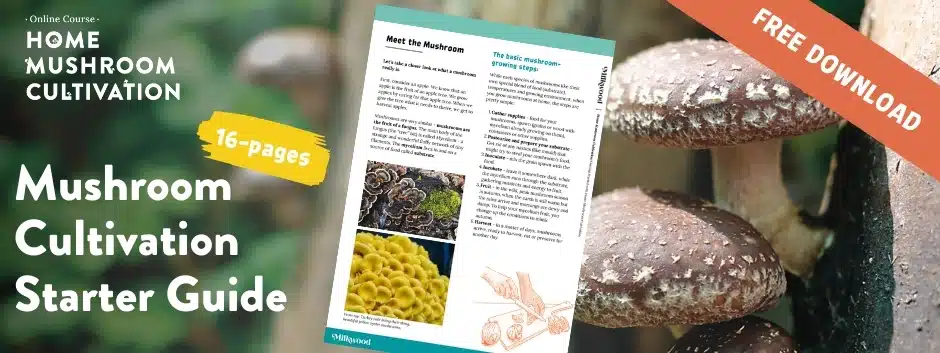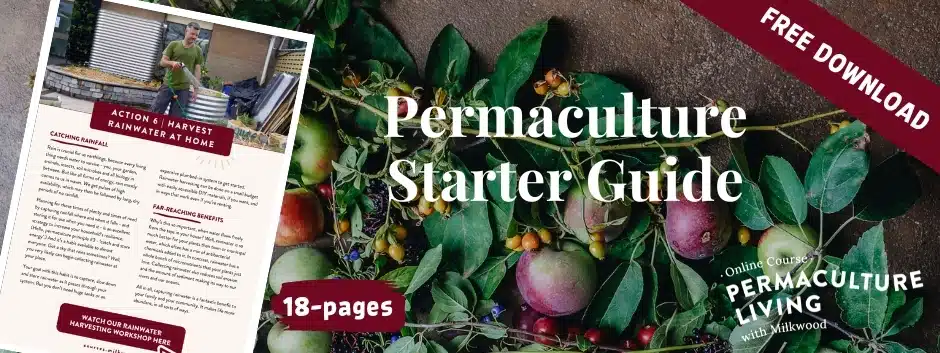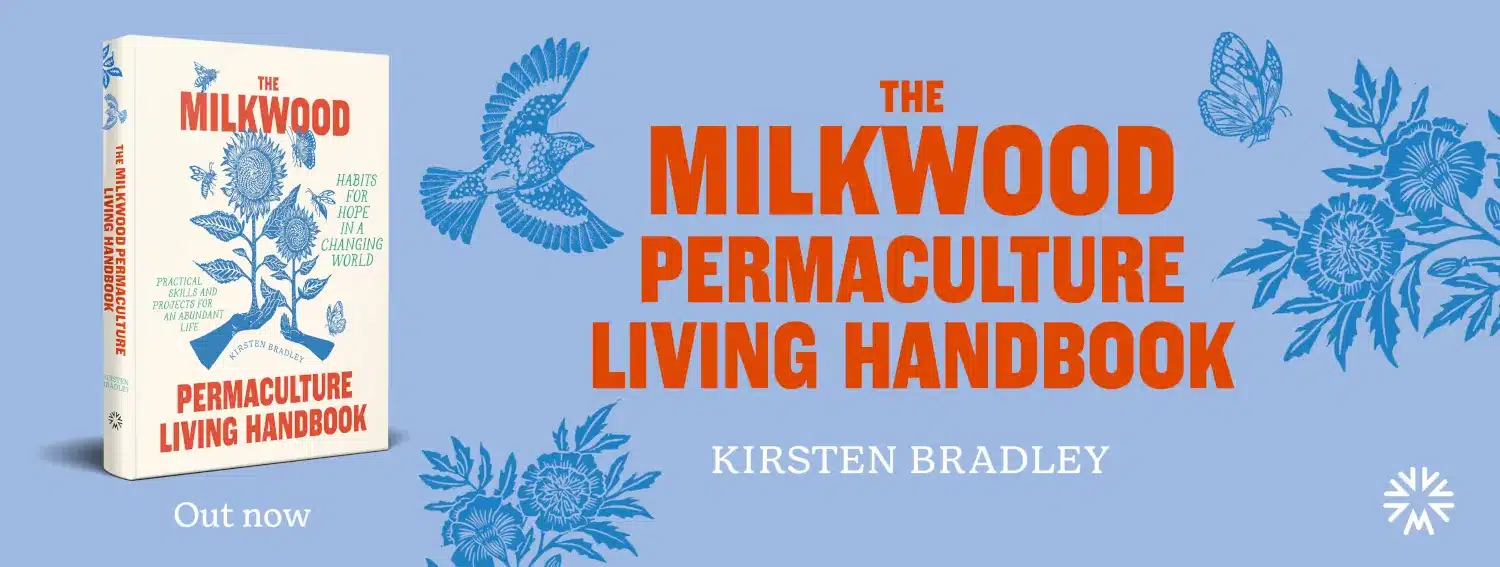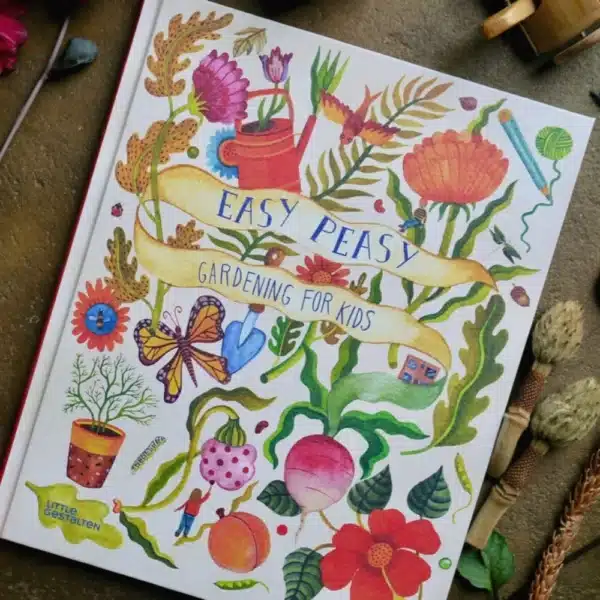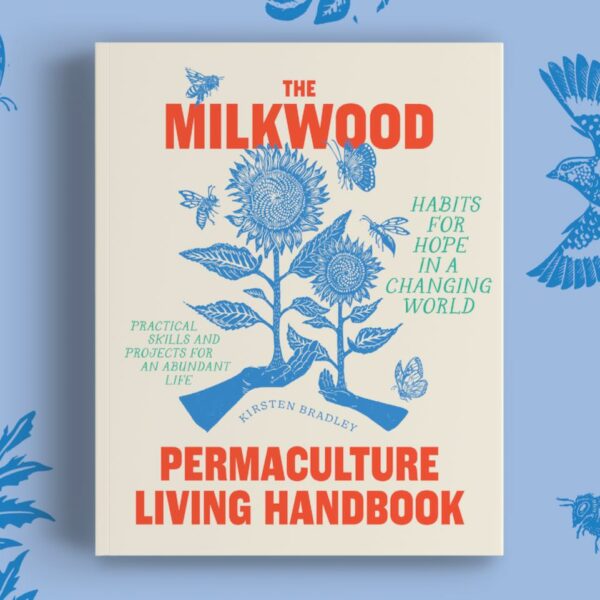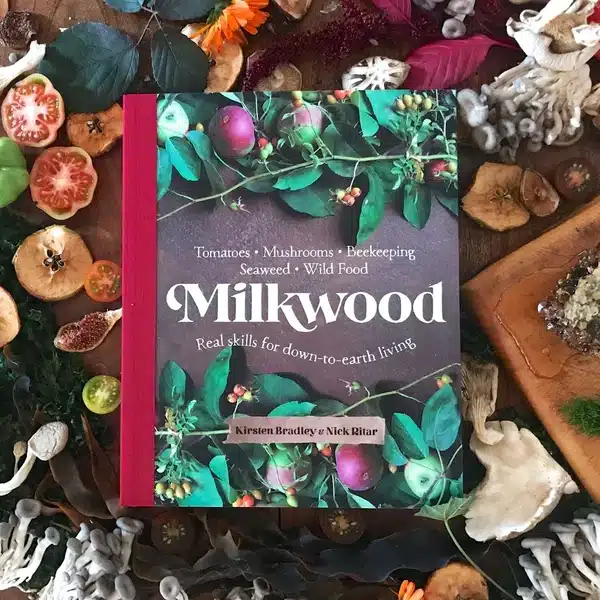
If only building it was as easy as making this mock-up, we’d be done by now…
It’s happening, it’s happening! After what seems like a thousand stops and starts, most notably a) hiccups with the local council regarding various things (don’t even go there), b) the death of a certain piece of essential machinery (still yet to be resurrected – best not go there either), c) the birth of a certain small human, and not forgetting d) our unfortunate need to make a living, it appears that things are truly moving forward on our small dwelling at Milkwood…
The secret behind gaining momentum on this owner-builder adventure seems to be one which many in the same position might be familiar with after a similarly protracted start (has it really been nearly three years?) – and it is this: Get a Builder To Help You. They know stuff. Good stuff, too.
And thus, Gary has entered our lives… A local Bush Mechanic of slightly strange habit and rare talent, Gary is helping us build our studio at a speed and with a level of knowledge which is blistering to the eye and to the heart. Things are finally getting somewhere.
This dwelling will be the heart of Milkwood, with all other functions, constructions and plantings designed to radiate out from this central point. We’ve thought a lot about this dwelling – how it will interact with its environment, what to make it from, how to ensure its passive solar design is more than sufficient to keep us cool in summer and warm in winter, and so on. We need it to be super energy efficient, super affordable, ethical and most of all to be as healthy a home as possible (no mean feat, let me assure you, especially givent the ‘super affordable’ and also ‘ethical’ caviats).
The other thing to note is that this will be a TinyHouse – 50 square meters in total, with large deck and sheltered courtyard areas on two sides. We want this place to be a warm, welcoming hub, yet we want to live as much of our day outside as possible… and of course, a small house is a cheap(er) house in lots of ways, not to mention that we hope this economy of scale will see us commit to living with less, in order to live a little more.

So – a couple of thoughts on how we’re going about creating our TinyHouse:
Siting:
We have placed this dwelling right on the southern edge of our middle dam, halfway up the hill between the creek and the ridge. This means several things: the house has a large body of water directly on its northern side, which is great for thermal mass, temperature stabilization and reflected winter light;
being half way up the hill means our home is both protected from exposure to severe weather up the top, and escapes the frost hollows down the bottom, which makes for a more comfortable existence without excessive energy inputs.
Aspect:
We have laboriously ensured that our eaves are wide enough and correctly placed to block out solar radiation in summer, but to let it in come wintertime. The insulation needs of each wall have been considered individually. The courtyard will be a green haven in the summer with deciduous vines such as grape, kiwi and passionfruit overhead, which will further mediate summer sun, but let in winter light and heat.
Materials:
Traditional post-and-beam, strawbale, recycled brick and wattle-and-daub will all get a look in as construction aspects of this dwelling. We’re making sure everything we use to build is as natural, safe, inert and preferably recycled as we can get it. This will be a healthy house, with no toxic nothings. You’ll be able to lick the walls, if you like.
Closed-loop systems:
All outputs shall be inputs; the greywater will end up on the vegie garden, the poo and blackwater will end up on the food forests (via our Humanure Hacienda – more on that shortly), the kitchen scraps will transform into eggs, fertiliser and chickens.
And that’s only the beginning. You should see the 100 year-old bridge timbers Nick found out west and had milled into corner posts, decking and beams. And the bricks are salvaged from the ruins of a 150 year old Chinese restaurant…yep, this is going to be fun.

