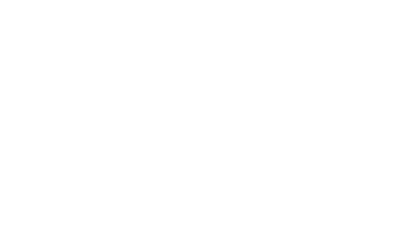Milkwood Tinyhouse floorplan

Following on from my brief explanation of the basic design for our lakeside tinyhouse (ok, damside – details, details), here's how we're approaching the inside bits. The house is split across two levels, hugging the two-step cut that forms our zone 1, cut into the hillside. Downstairs is kitchen and living space, and the bedroom / studio is up top.
The bottom level comprises a small but serviceable kitchen including a woodstove, and all the normal kitchen stuff like washup, benches, pantry and fridge. In addition to the upright fridge we're creating a cool cupboard next to the sink on the right. A cool cupboard is a well sealed space which takes a passively-cooled inflow of air into its base and releases that air via convection out its top. On the way through, this constant stream of cool air passes through wire baskets full of foodstuffs that are best kept at a cool temperature and actively cools them. I'll go into detail on this feature during its construction process soon. Read More…
