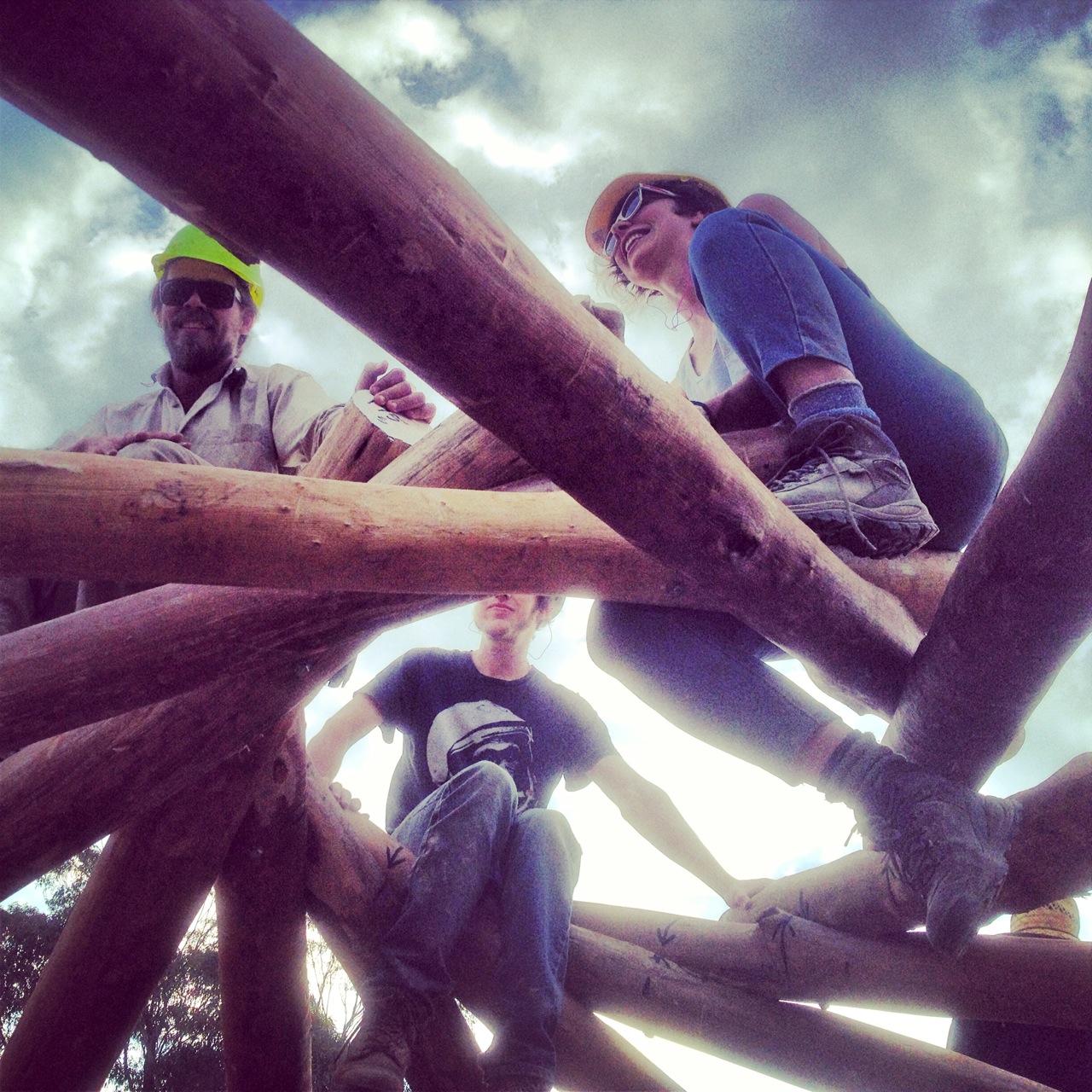
Reciprocal roof frames are self-supporting structures that date back to the 12th Century. They are used in Chinese and Japanese architecture, as well as being something that Leonardo Da Vinci explored in detail.
The interlocking nature of the separate members creates a complimentary tension that, ultimately, results in an extremely strong, self-supporting roof.
The theory of it is surprisingly easy to follow, once you understand what’s going on. And so a reciprocal roof seemed the perfect choice for our recent experimental strawbale roundhouse that we built at Milkwood Farm…
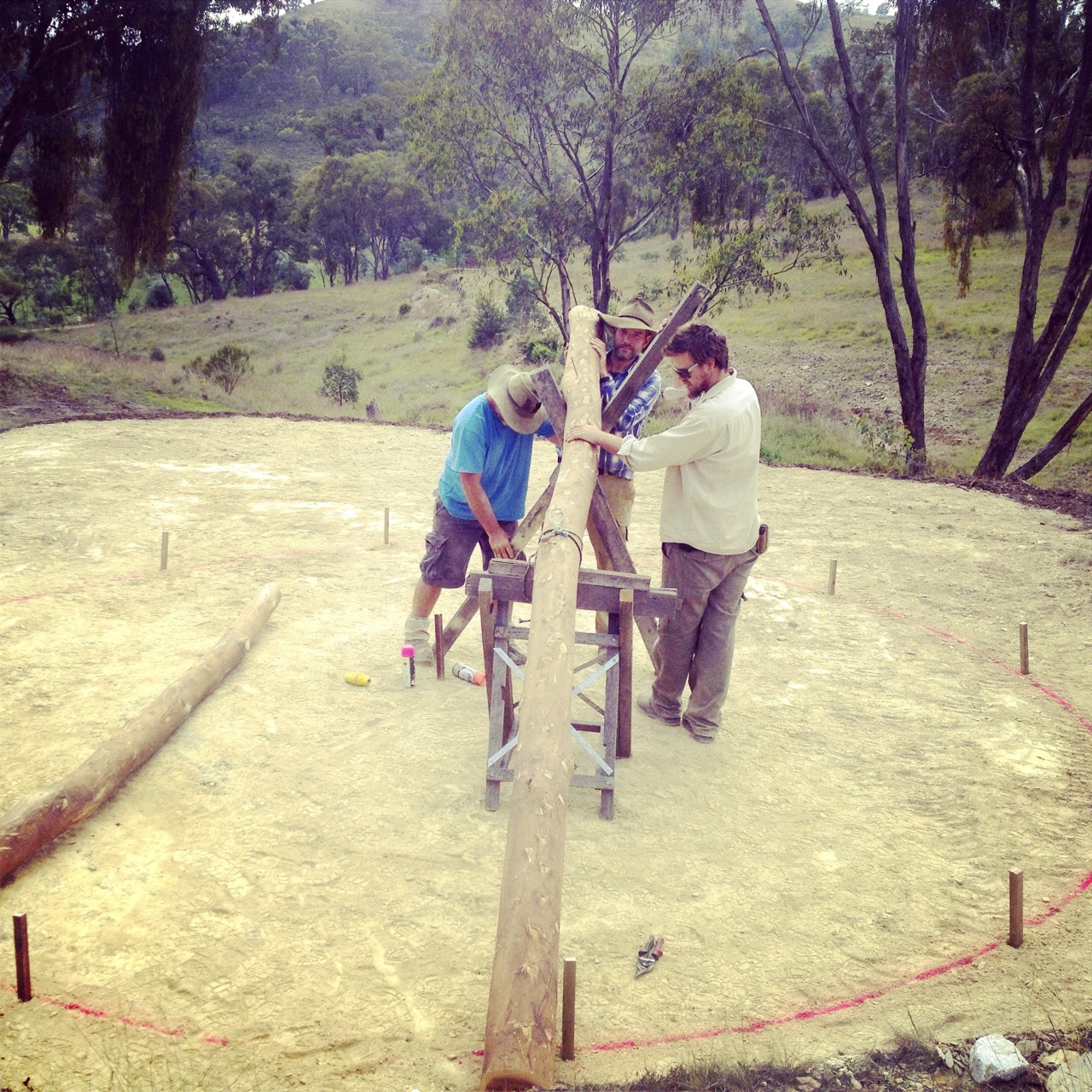
Shane, Nick and Floyd practicing making our reciprocal roof on the ground first… to check we had everything right.
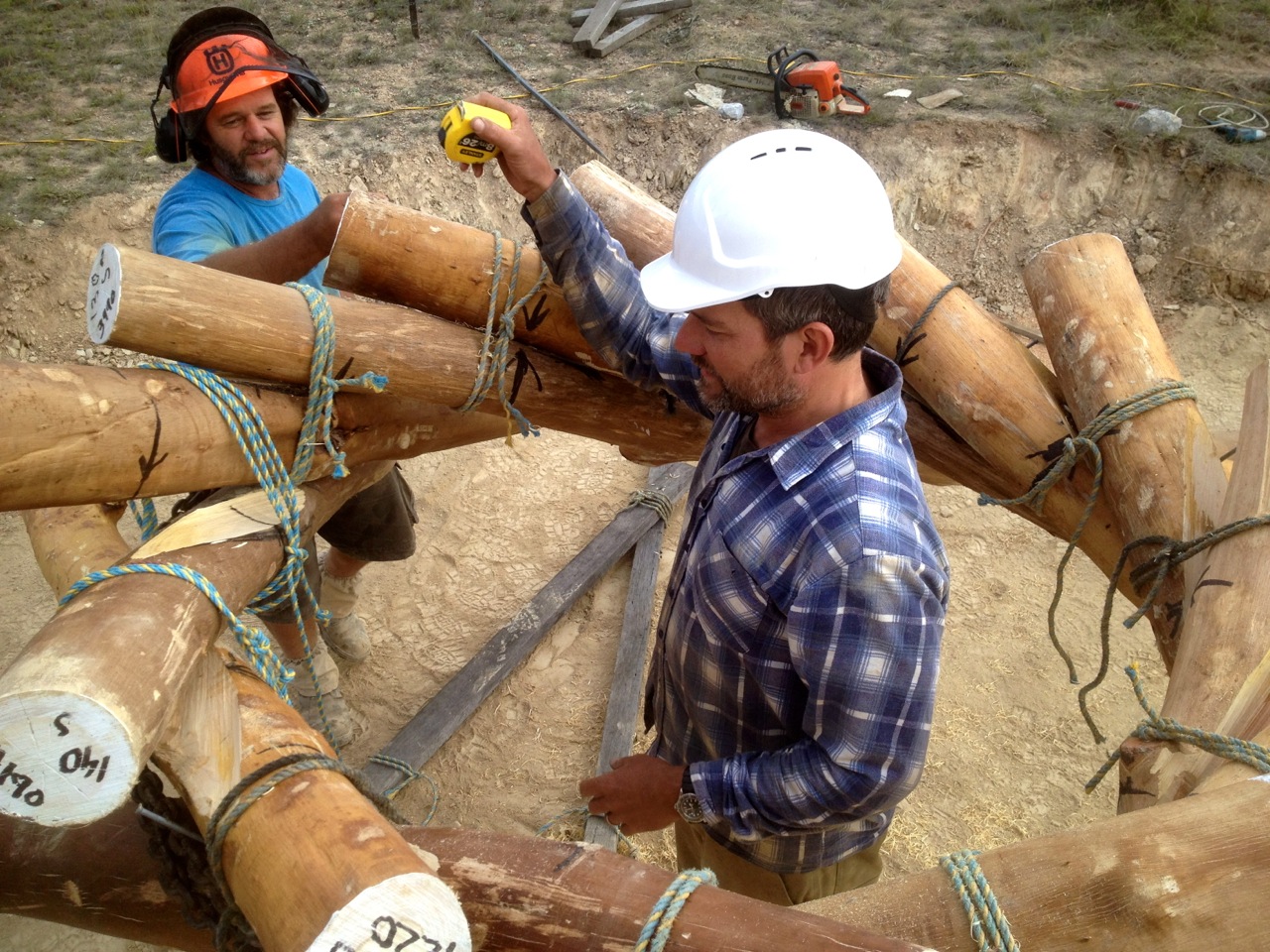
It all seems to be working (we were a bit overcautious on the ropes)…
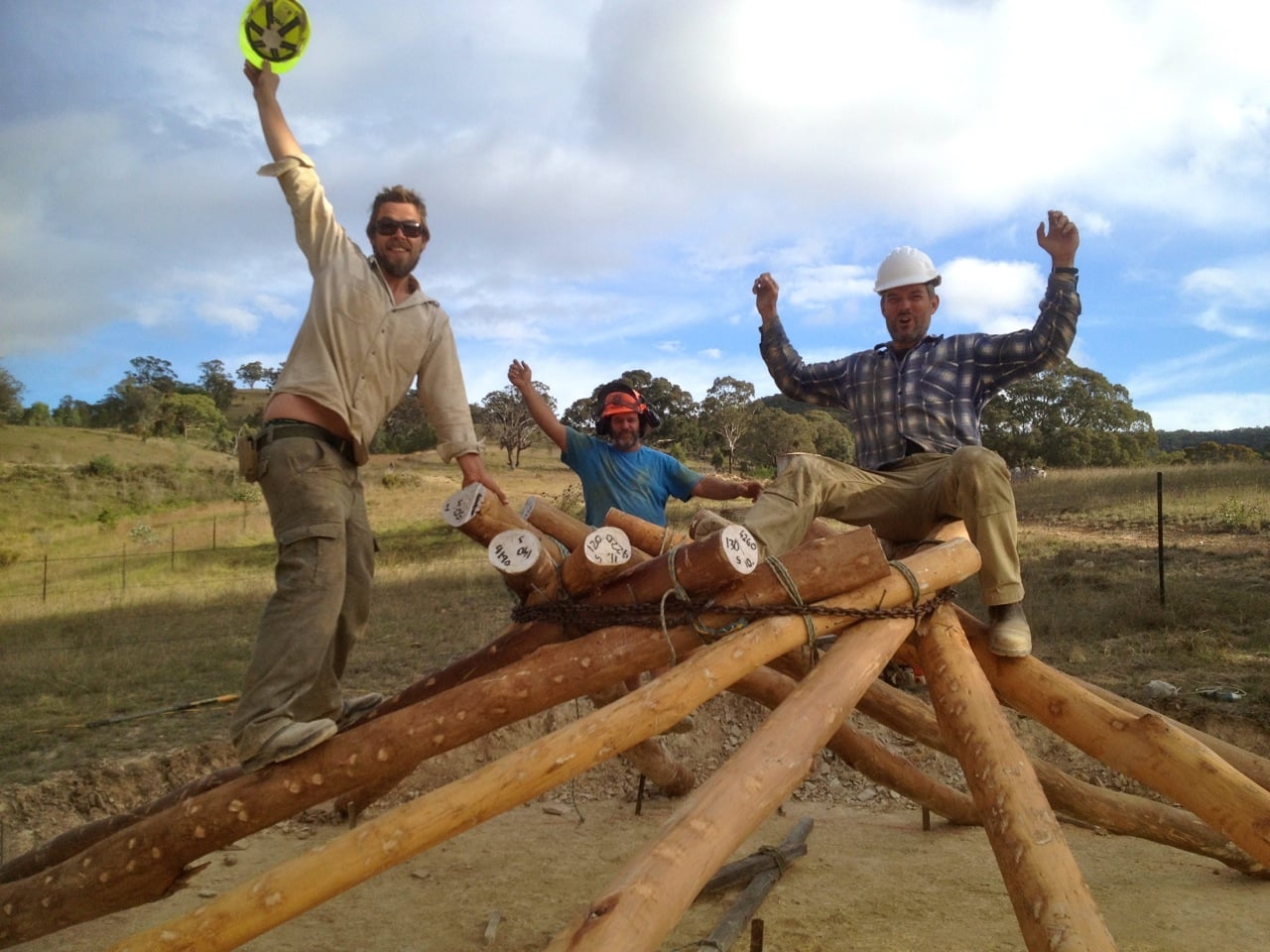
And it’s weight bearing and performing as it should! Huzzah! Now take it apart again until we do it for real…
One of the advantages of a reciprocal roof frame is that you can use roundwood timbers to make it. This can be a big advantage if you have acces to young trees (or bamboo) for polewood, but no access to milled timber.
The theory of how to build a reciprocal roof is fairly straight forward. To learn what we needed to know, we prettymuch just watched videos of Tony Wrench, who is both very experienced and eloquent in the ways of describing how the heck to build there things.
The video which helped us most was this one:
http://blip.tv/living-in-the-future-ecovillages/living-in-the-future-43-reciprocal-frame-6124595
If you can, it’s a good idea to practice with some lightweight material (we used bamboo) if you want to understand this process before doing it for real…
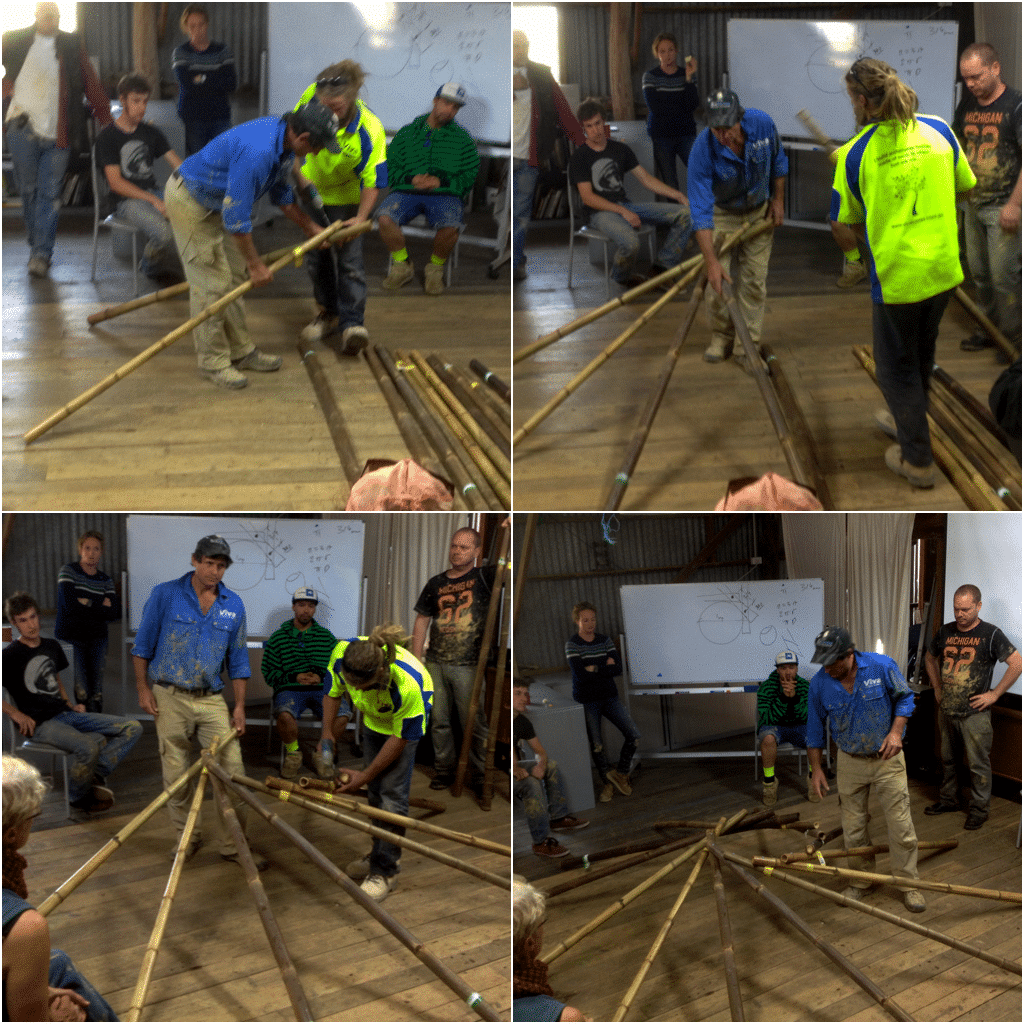
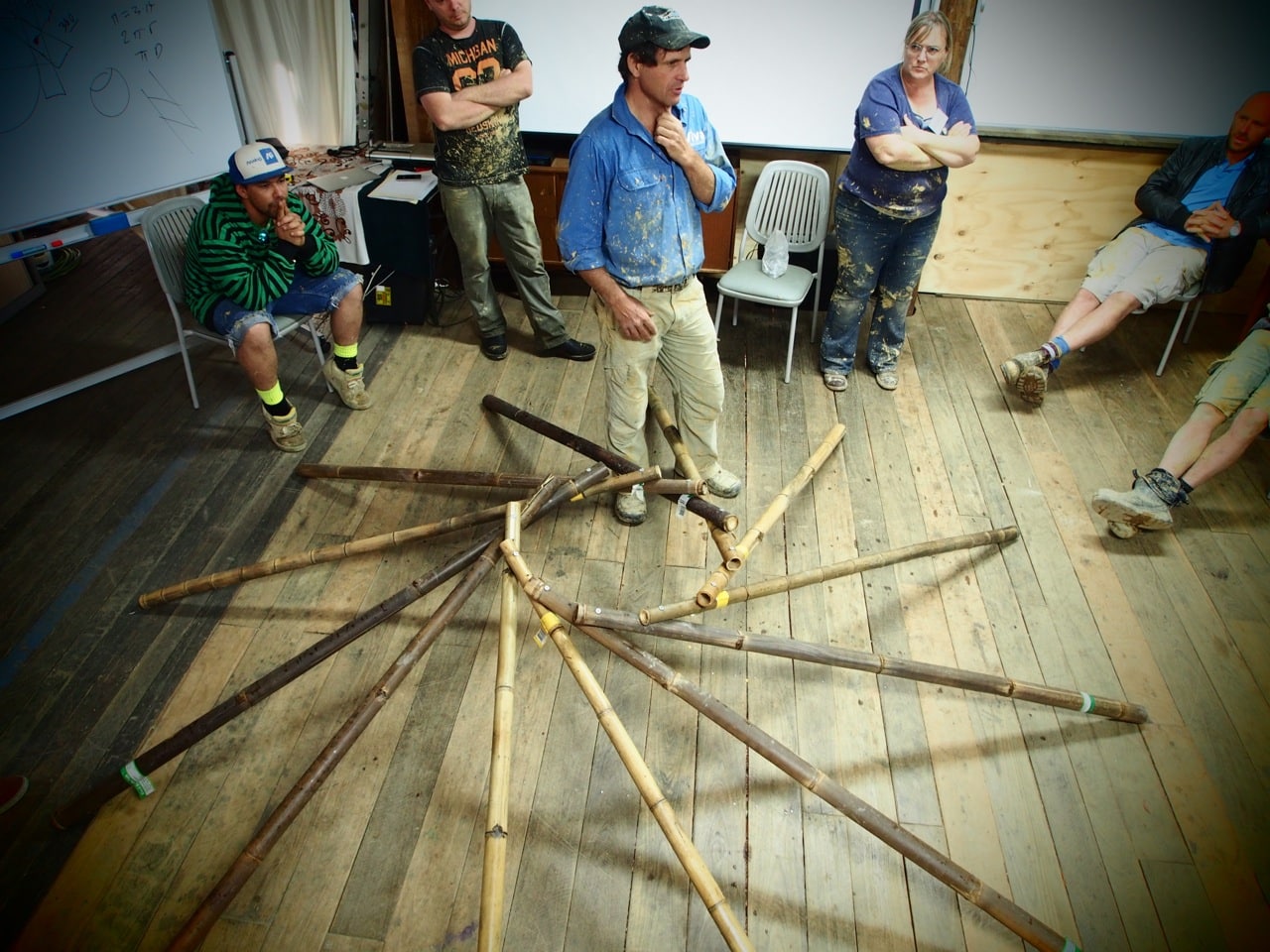
And with that demonstration from Sam Vivers, we were off to do the real thing, using green eucalypt ‘bush poles’…
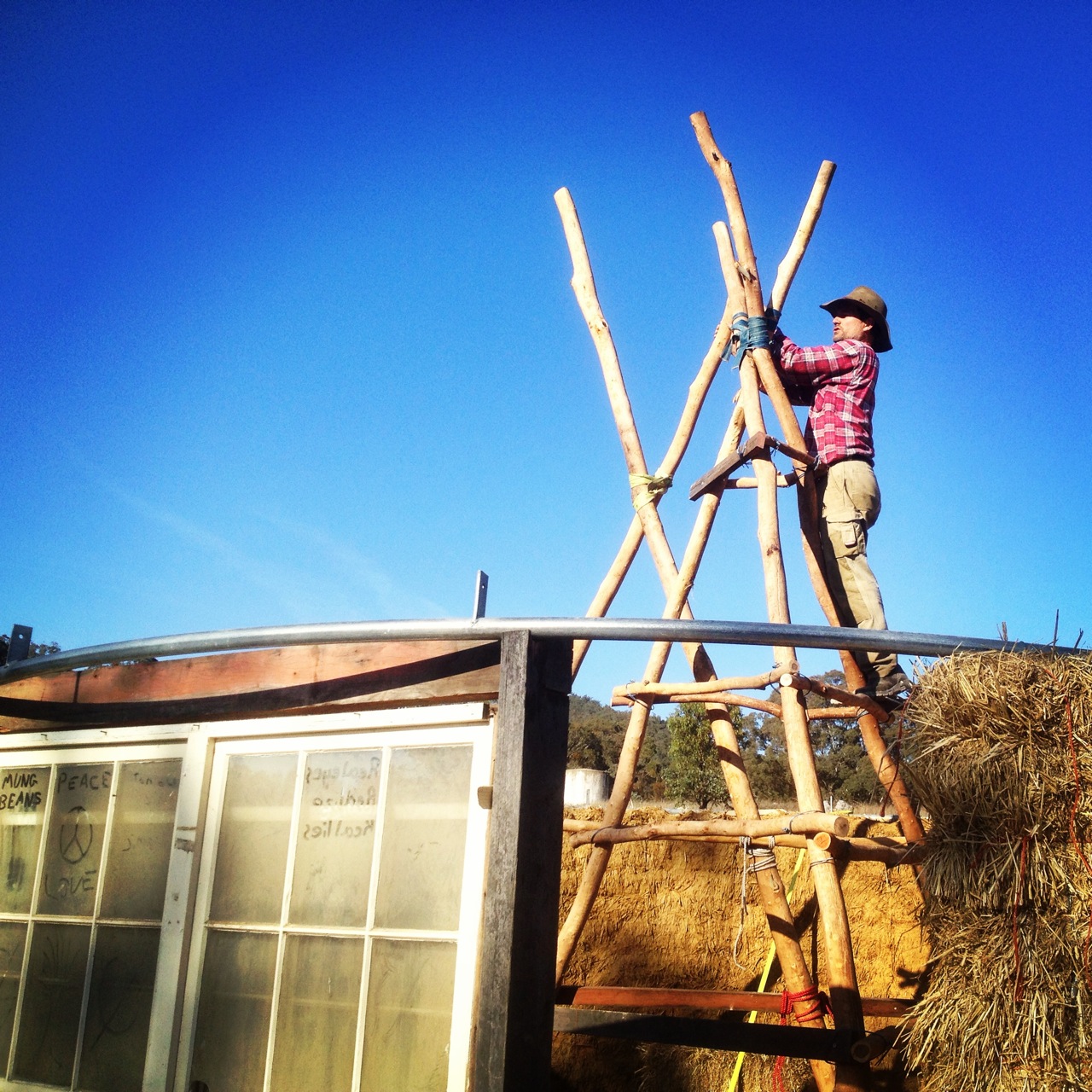
Nick finishing off the tripod that will support the first number of beams until they become self-supporting
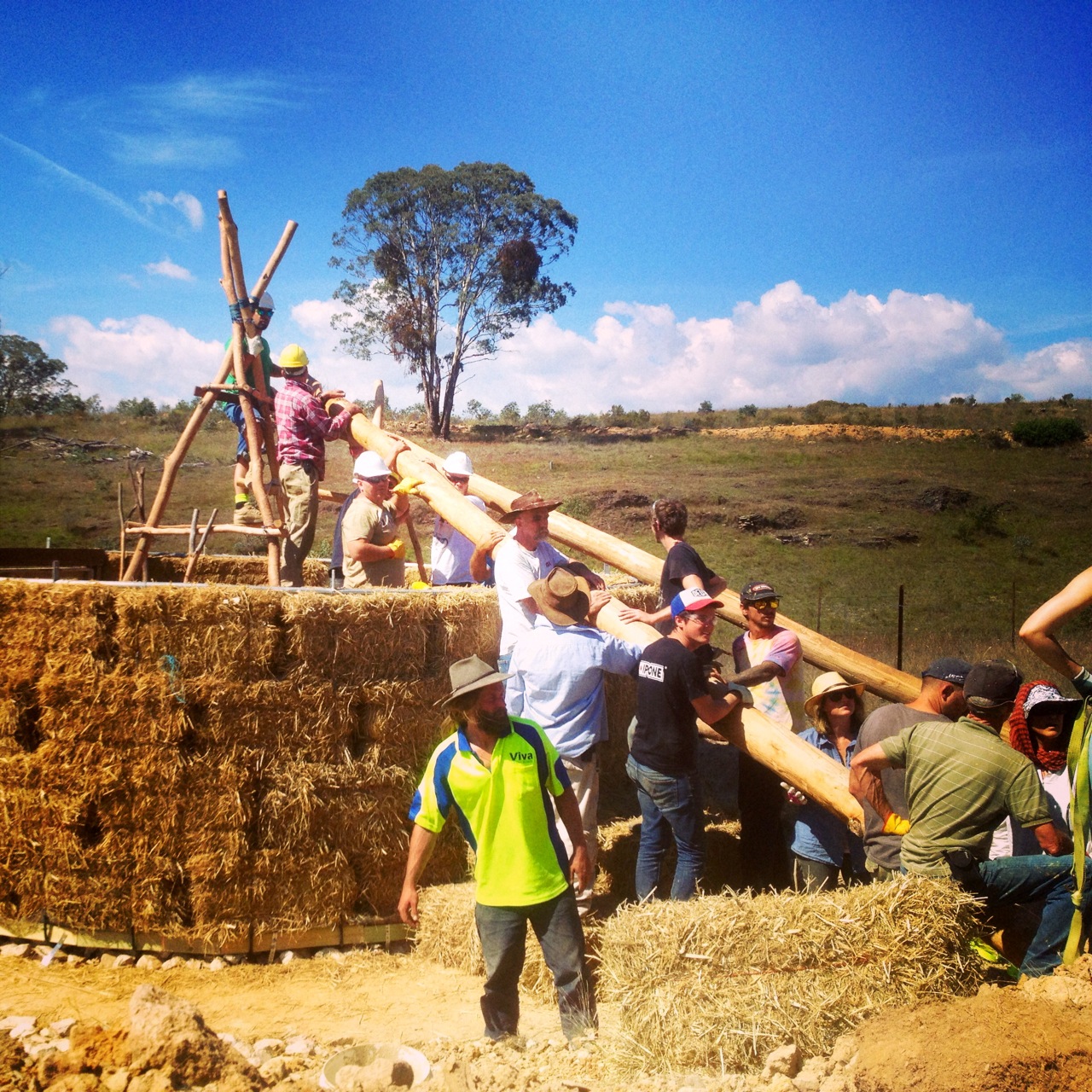
And off we go…
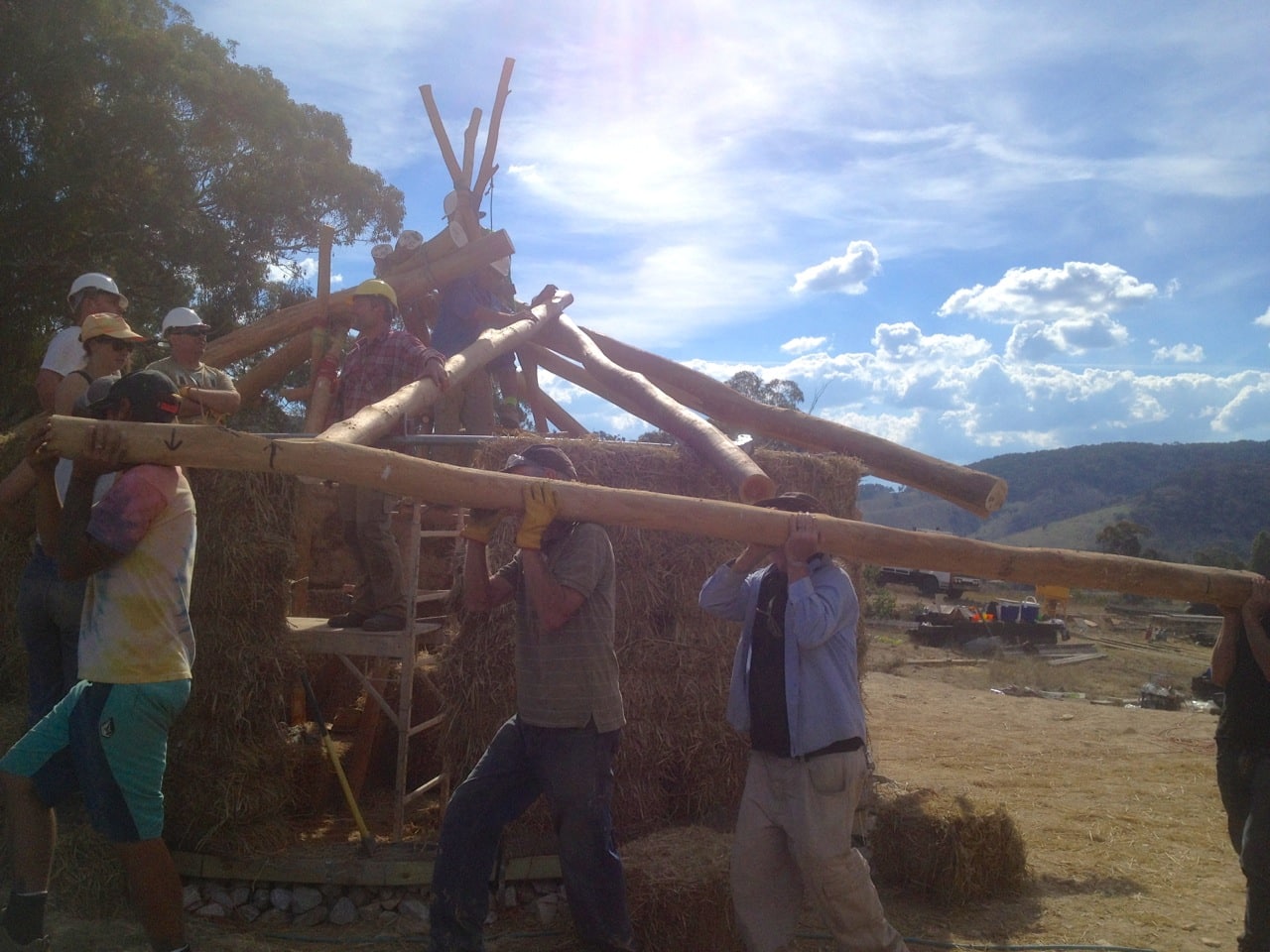
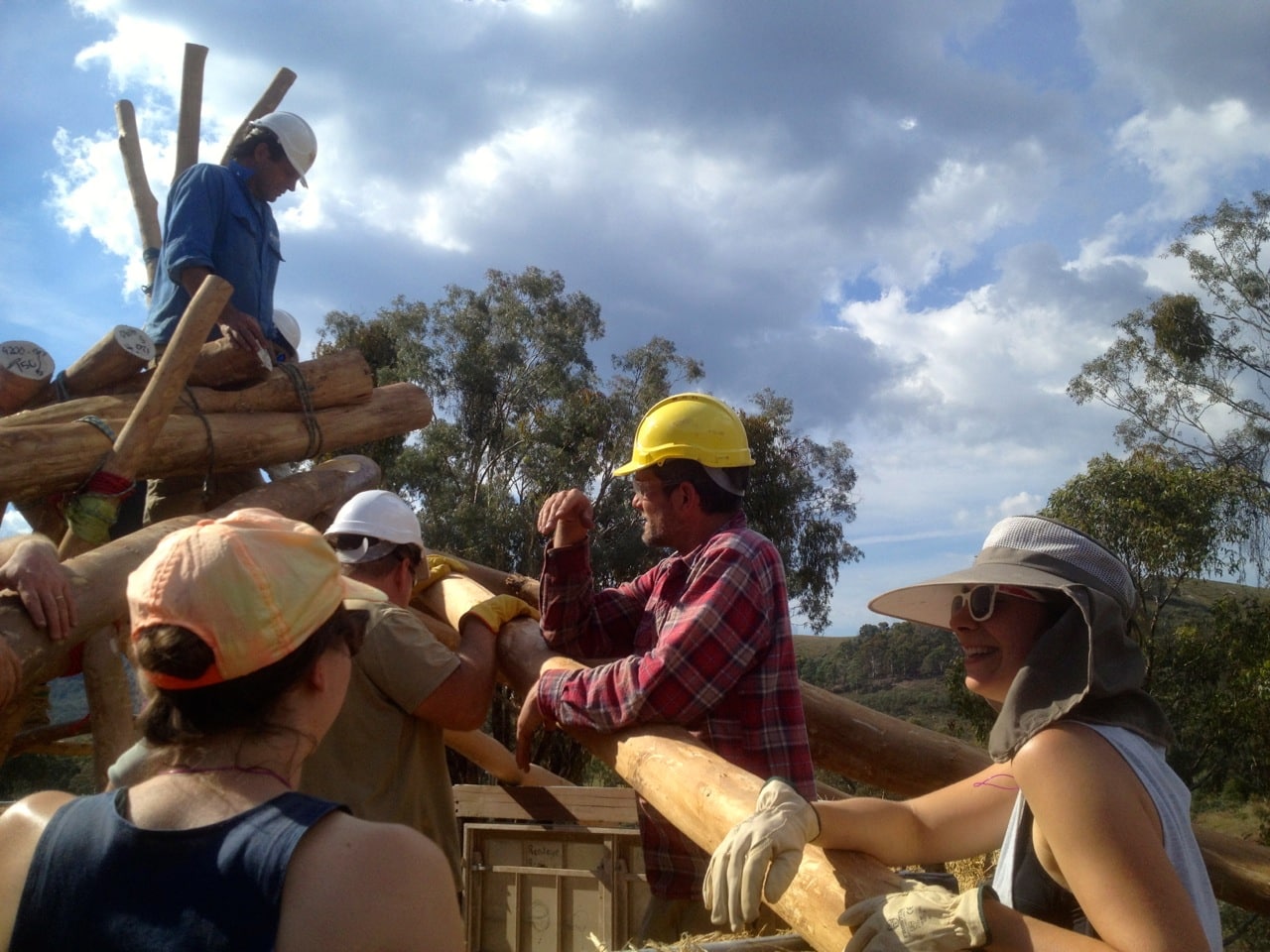
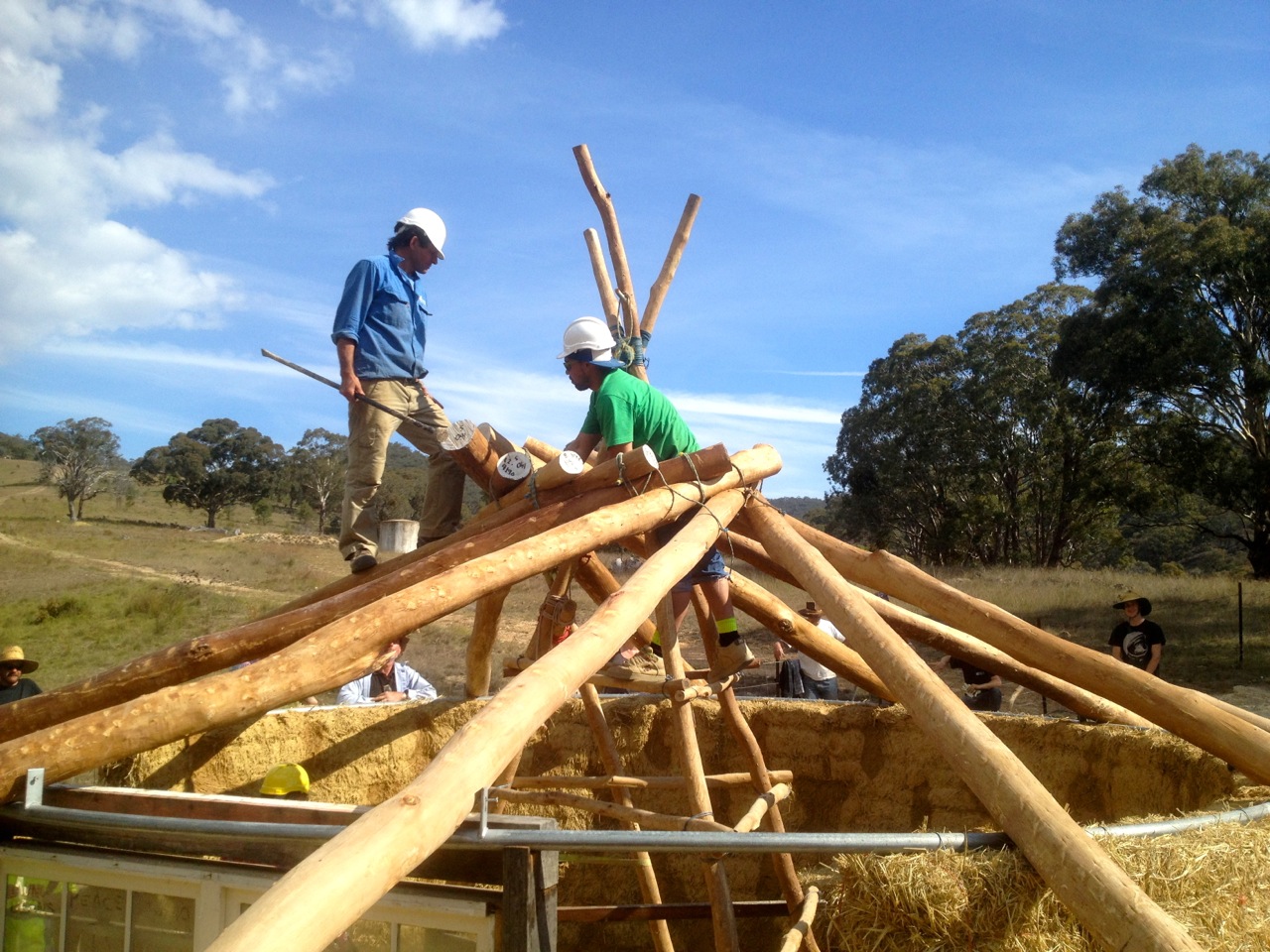
Sam Vivers ‘persuading’ all the beams into their rightful and relative places…
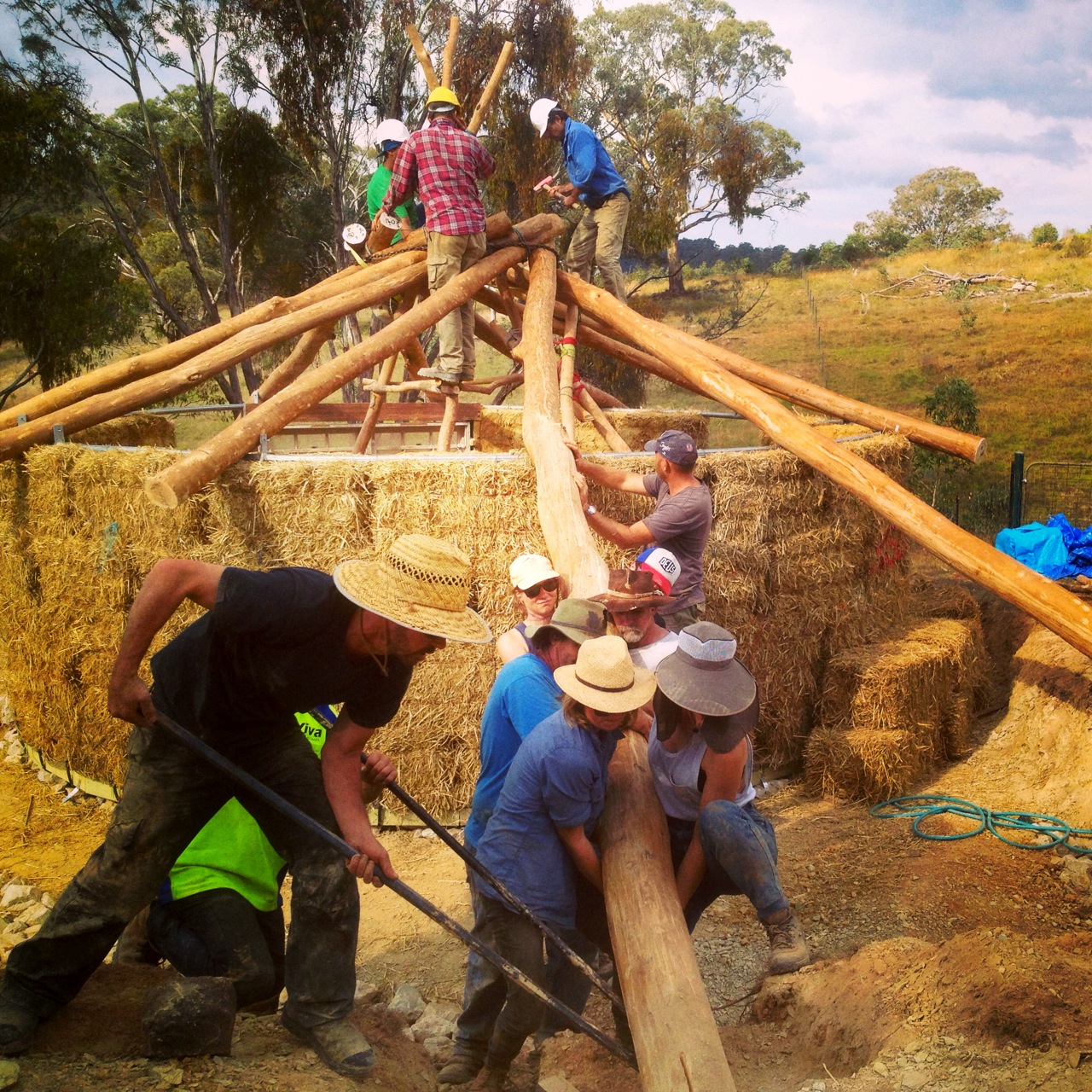
Last one goes into place… heave ho.
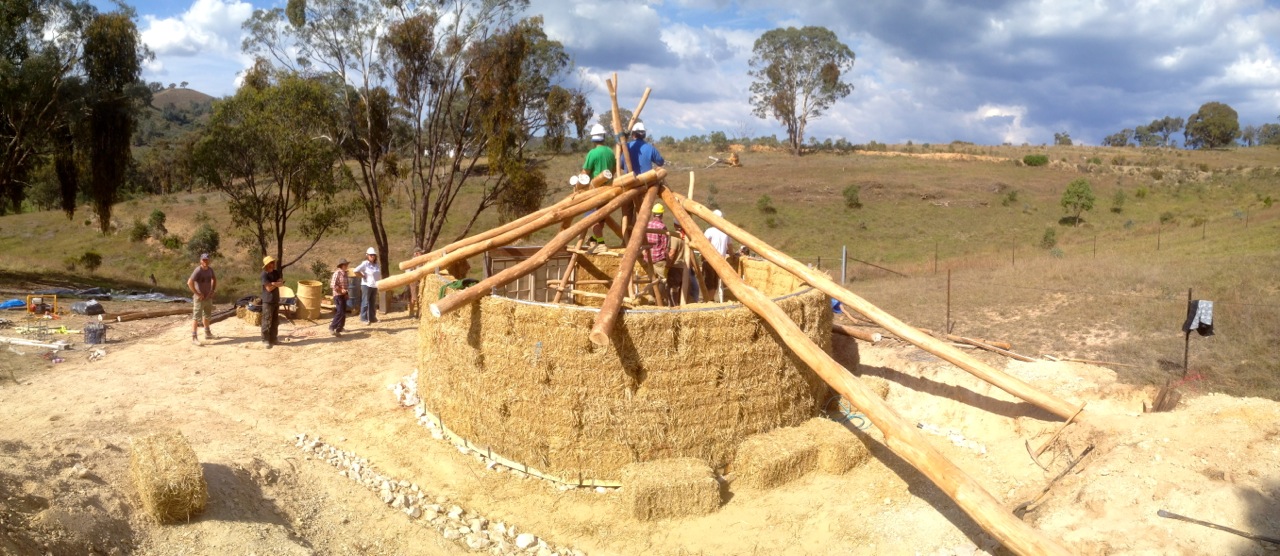
The frame is up! The two extra long beams that come down to ground level are to create a undercover ‘lean to’ at the back of the building
We attached these poles to each other with rope firstly, and a chain around the whole thing to be extra safe. Once everything was in place, the timbers were secured with bolts.
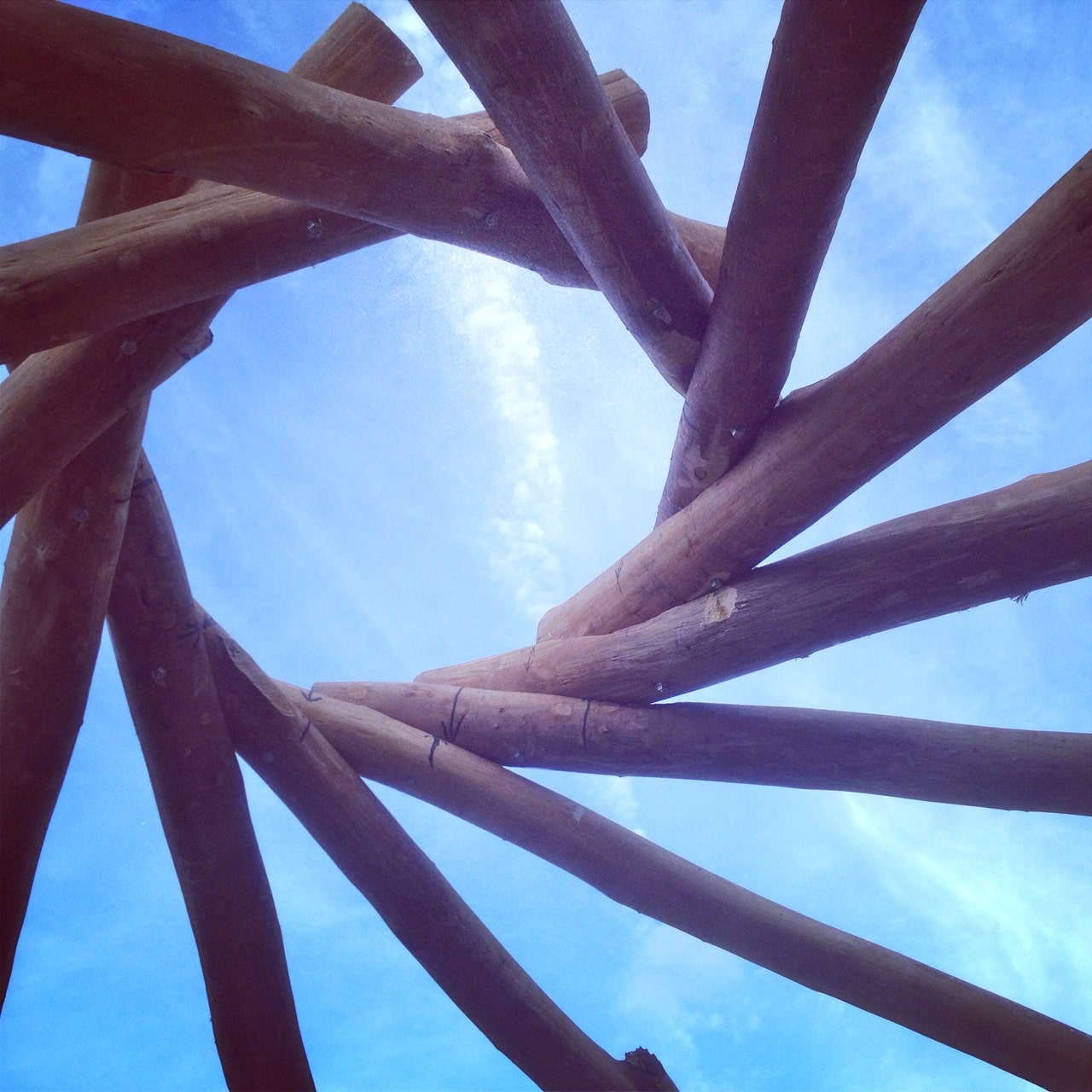
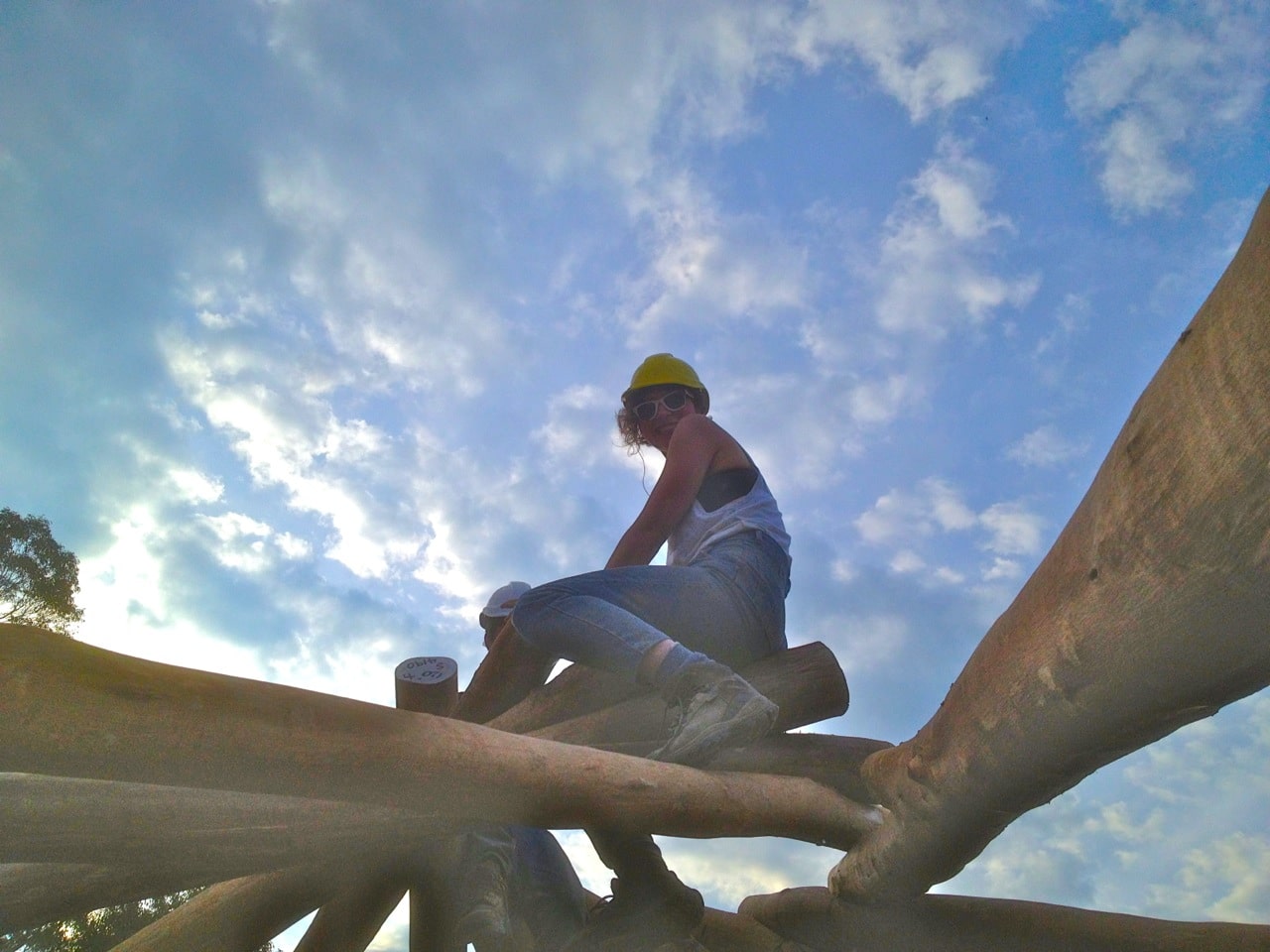
Next up, time for cladding. This will eventually be a living roof with a meadow growing on it, But there’s a bit of work between here and there. We clad the frame with hardwood floorboard offcuts, which will then form the internal ceiling.
Above that will go insulation, waterproof membrane, soil and plants. All resting on a very strong, self supporting, roundwood reciprocal roof…
See here for the building history of this roundhouse to date.
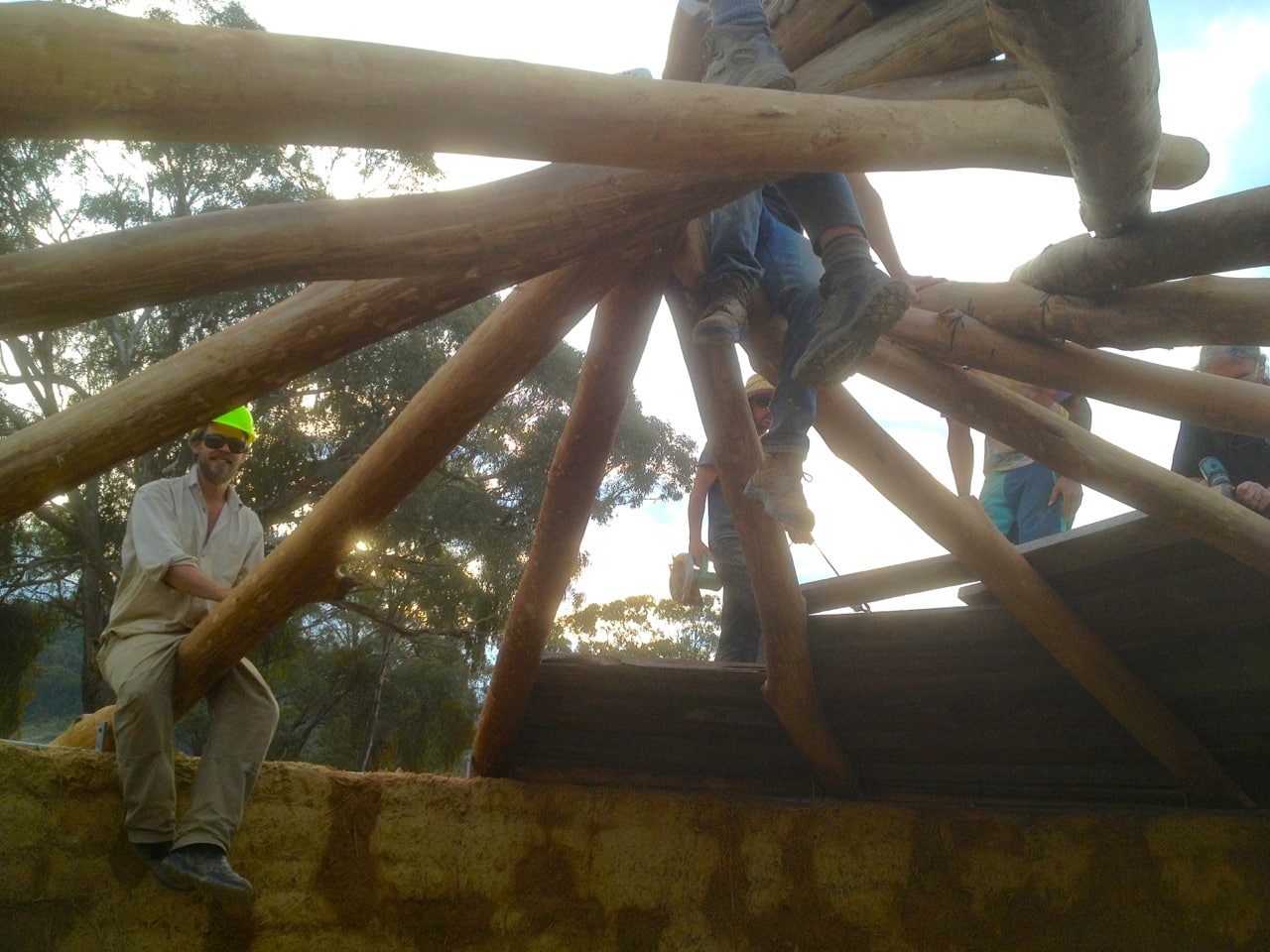
Floyd oversees the beginning of the ceiling cladding
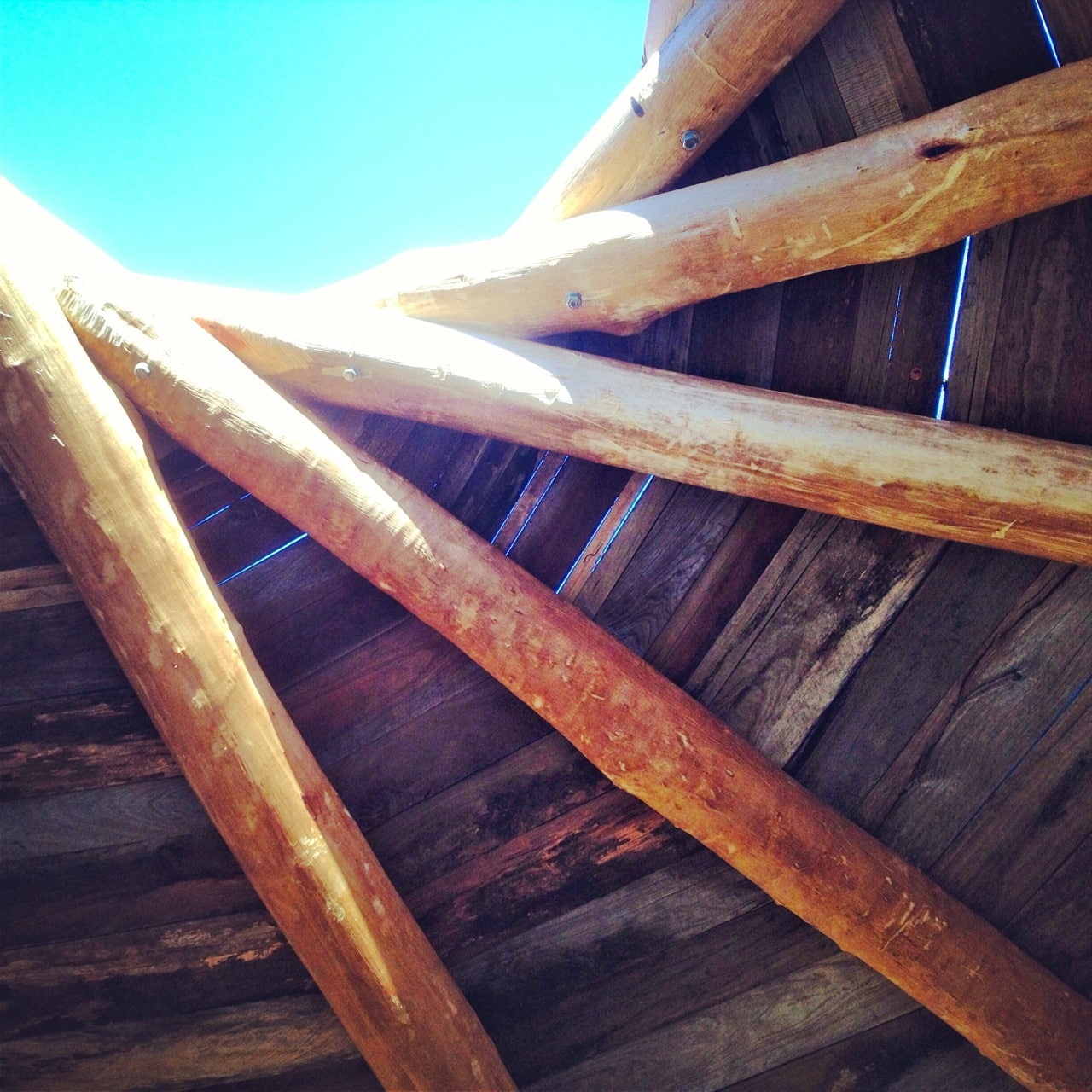
The hardwood cladding, that provides the base for the living roof on top, and the ceiling beneath…
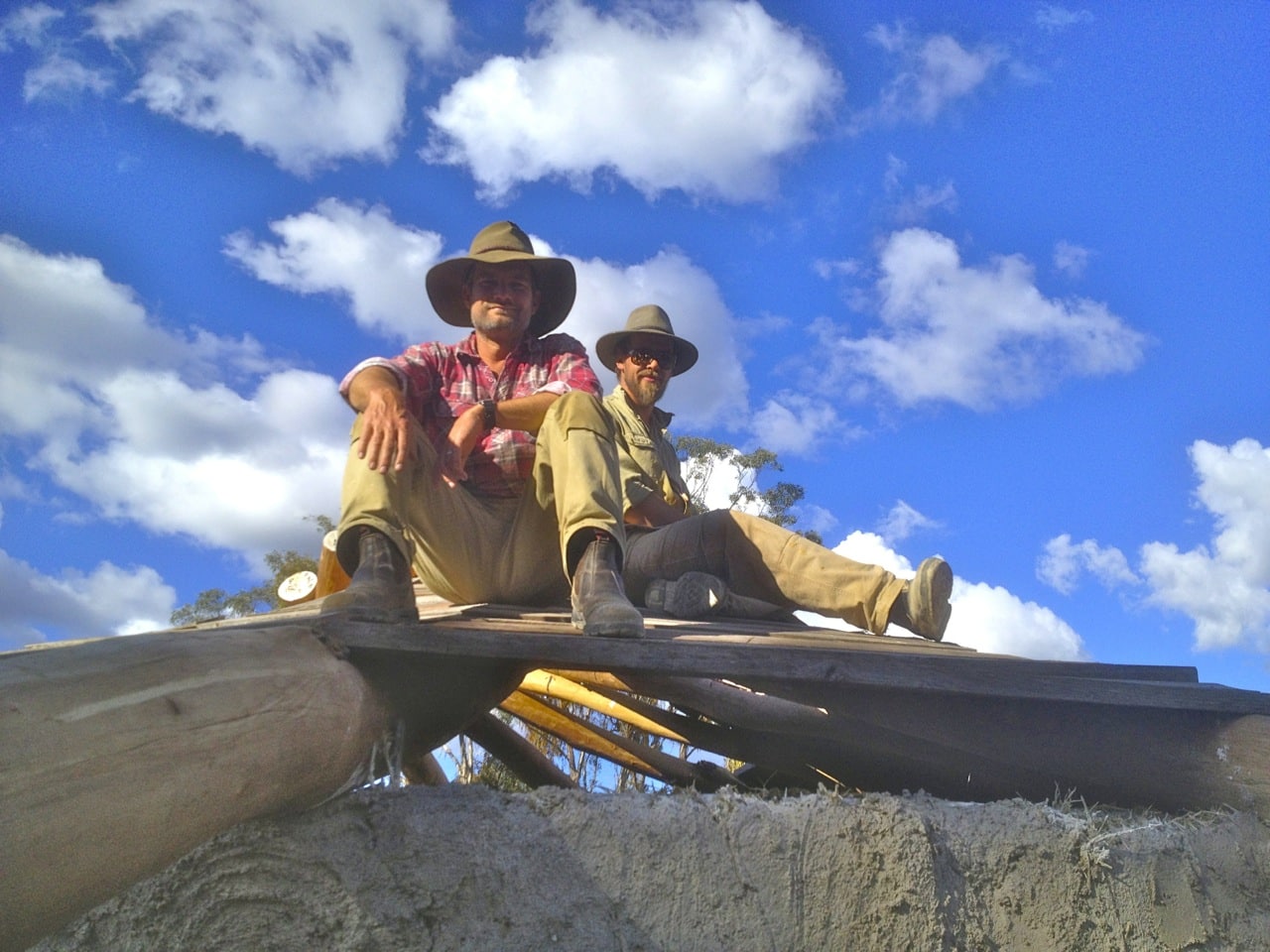
Nick and Floyd take a breather
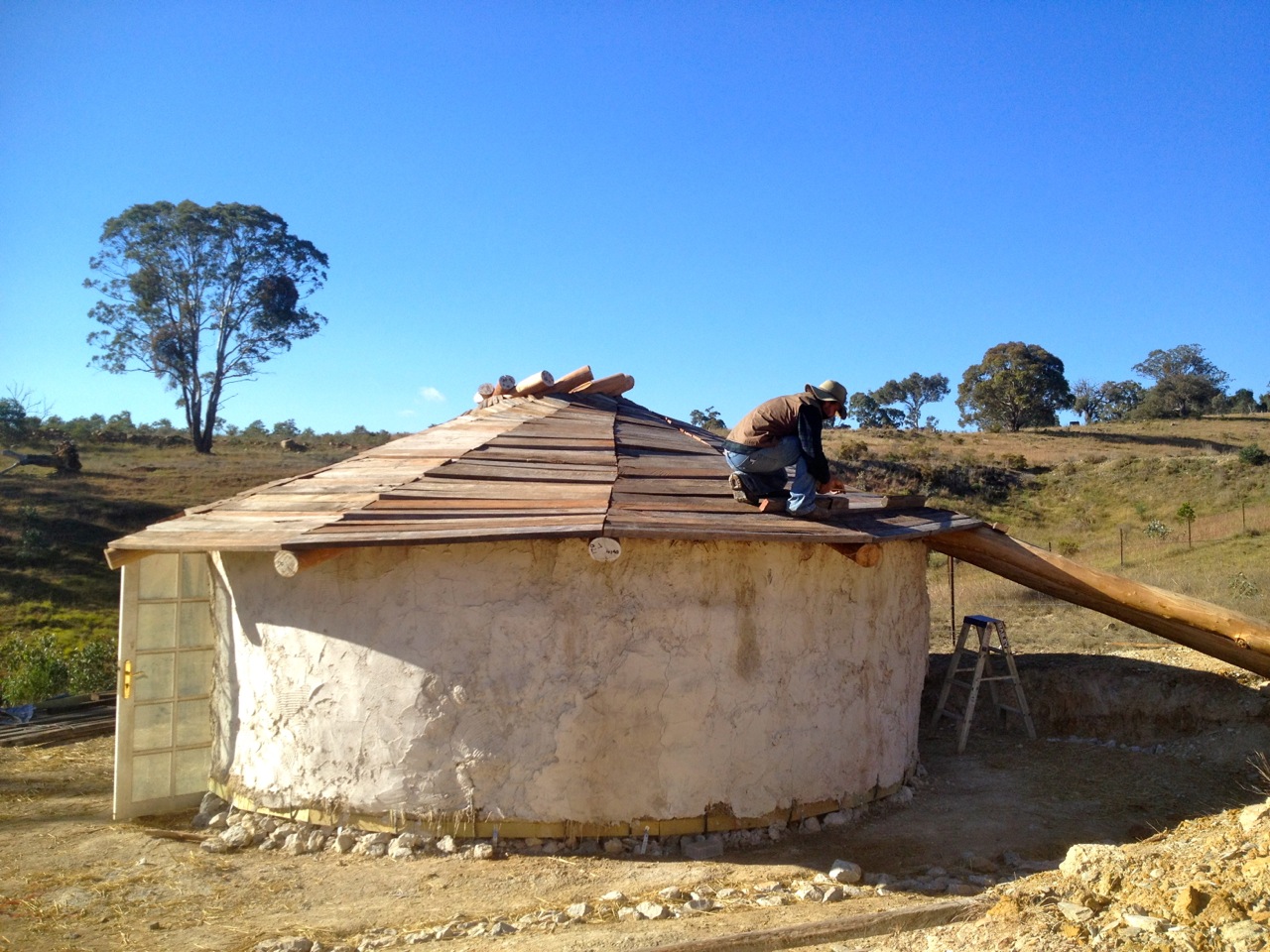
Shane finishing off the fiddly bits..
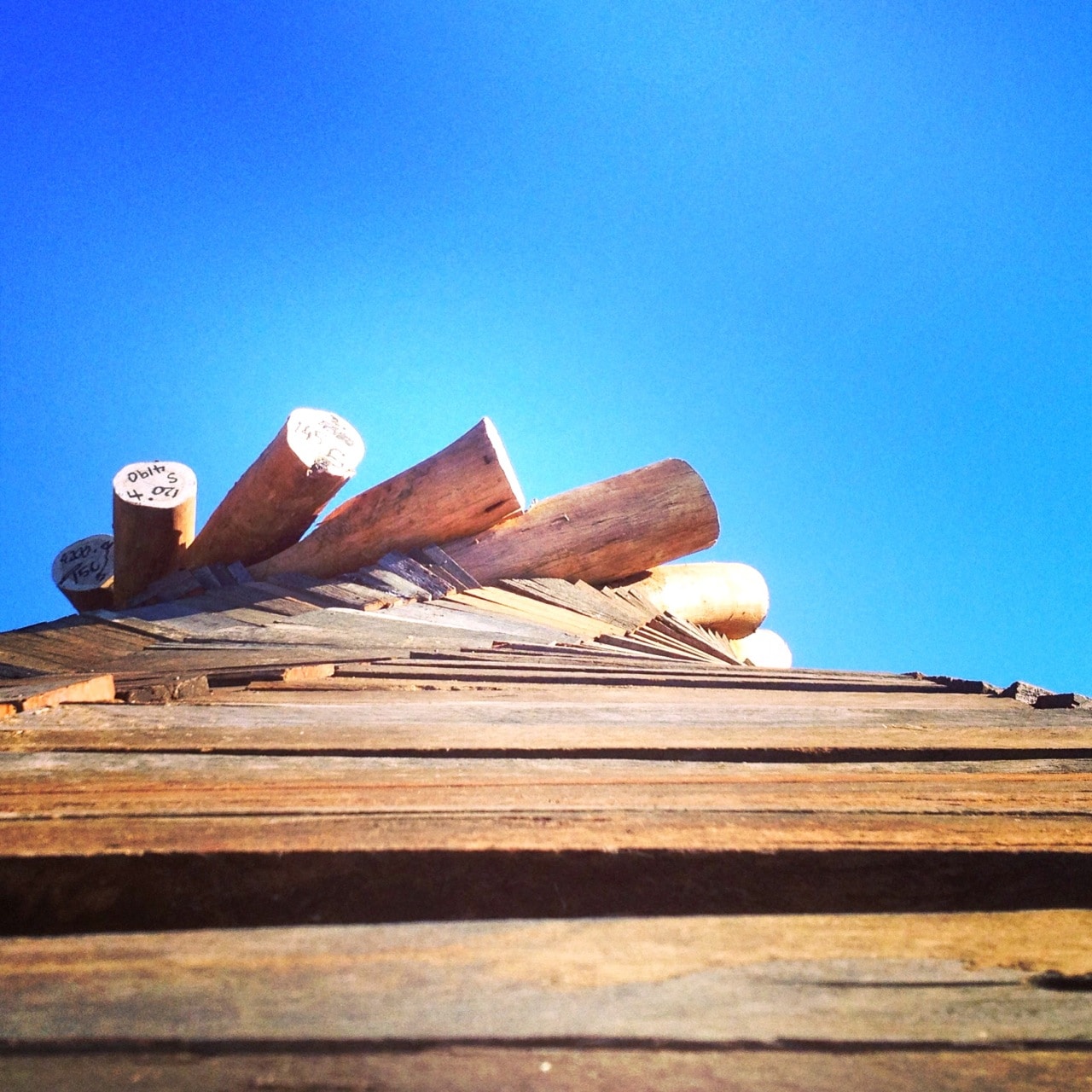
Seems almost a shame to overlay this beautiful wooden form… but the living roof will be worth it.
Our next Natural Building workshop is coming up soon…
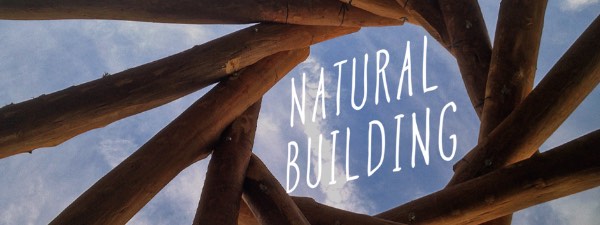
It’s an intensive, hands-on four day workshop for anyone who is dreaming of building their own earth friendly home. Learn how to build with a variety of natural building techniques: light earth, strawbale, cobb, roundwood timbers, reciprocal roofs, lime and mud renders and more.
>> More posts about Natural Building here…
Big cheers and thanks to Sam Vivers and to all who contributed their energy to this build, and to Floyd for most of the photos above.




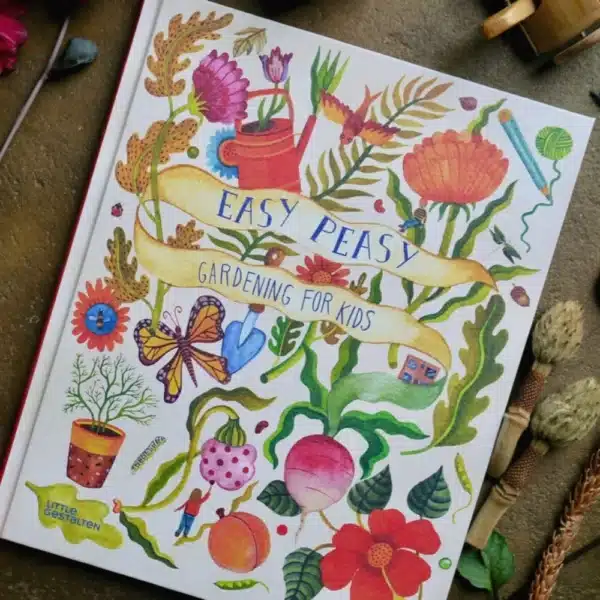
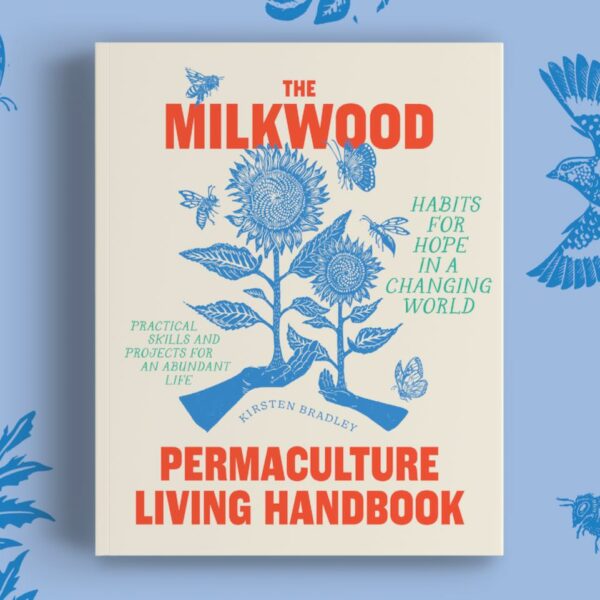
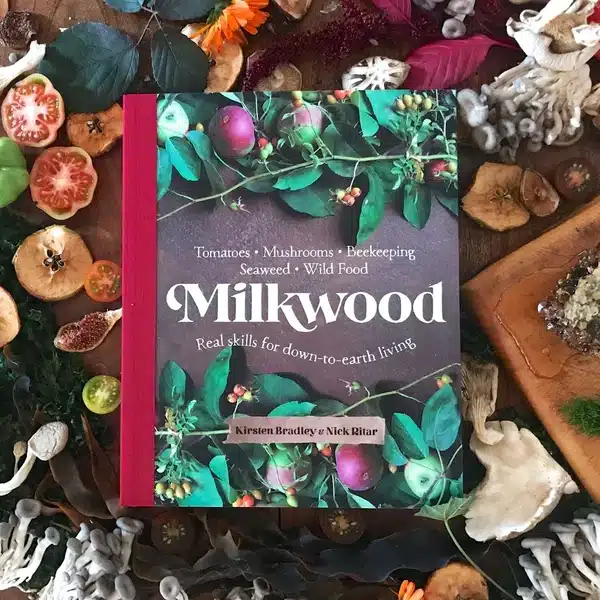






Reblogged this on Creative Resources, Bangladesh.
You can also use several human arms as a demo.
Excellent! A beautiful solution for the roofing of this great project – on a similar note and piggy backing on the previous comment – you can use this principle with a circle of people – standing in a fairly tight circle and all facing the same direction, in unison, slowly start to sit down in the lap of the person behind you and amazingly, the whole circle can sit without any support other than one another – yes, there’s plenty of fun to be had falling over and it usually takes a few tries but when the group is communicating… Read more »
Reblogged this on Blueberry Girls MIRACLE and commented:
If you don’t already follow Milkwood, ohmigosh you totally should! In this post they describe self-supporting reciprocal roofs, which are not only sturdy, but gorgeous.
Funny how so many incredibly sustainable things just happen to be gorgeous, isn’t it? Huzzah!
They’re a huge inspiration for us, and a fabulous example of many of the things we’ll be doing. Here’s to more and more people exploring sustainability and general awesomeness!
Do you have any information on how people have gone about getting council permision for various alternate building methods in Australia, particularly if you intend to live in the structure? I am very sensitive to many modern building materials and the assortment of acommadation options I have tried have ranged from unsatisfactory to downright horrible in terms of health outcomes and or general living conditions. If we manage to scrape together the money to buy a parcel of land, is a leagal small economical dwelling constructed out of natural materials a realistic dream, or are structures like this one and… Read more »
Hi there El, Depending where you are in Australia, there are standards for development that must be adhered to in order to obtain consent. These are usually the Australian Standards – you can purchase and sometimes view them free online. Most exempt development (development not requiring consent from Council) is required to comply with Australian Standards, especially if you are going to live in it. In NSW in order to live in a structure you need permission and this ensures you can get insurance if you wish to do so, etc. However, in many cases these innovative forms of development… Read more »
RE: EI,
I work for a planning district in the Province of Manitoba in Canada. Our zoning rules do not require a permit for structures less than 120 square feet in most cases. Some rural areas in the United States do not require permits at all. Check with your authorities. Otherwise, you will probably need to find a structural engineer to design this in order to obtain permission to build. However, finding a structural engineer who is willing and knowledgeable enough to do this kind of alternative work may be a challenge.
zoning and permitting is the big scam. Just a burden on creative people and a tool to make money for contractors and engineers.
marvelous support for my round straw bale home …24 foot diameter…off grid.
This is a marvellous idea. I wanted one for our kitchen roof but everyone said that we had to have a middle pole to support it.
Nope, with this design, it’s not necessary 🙂