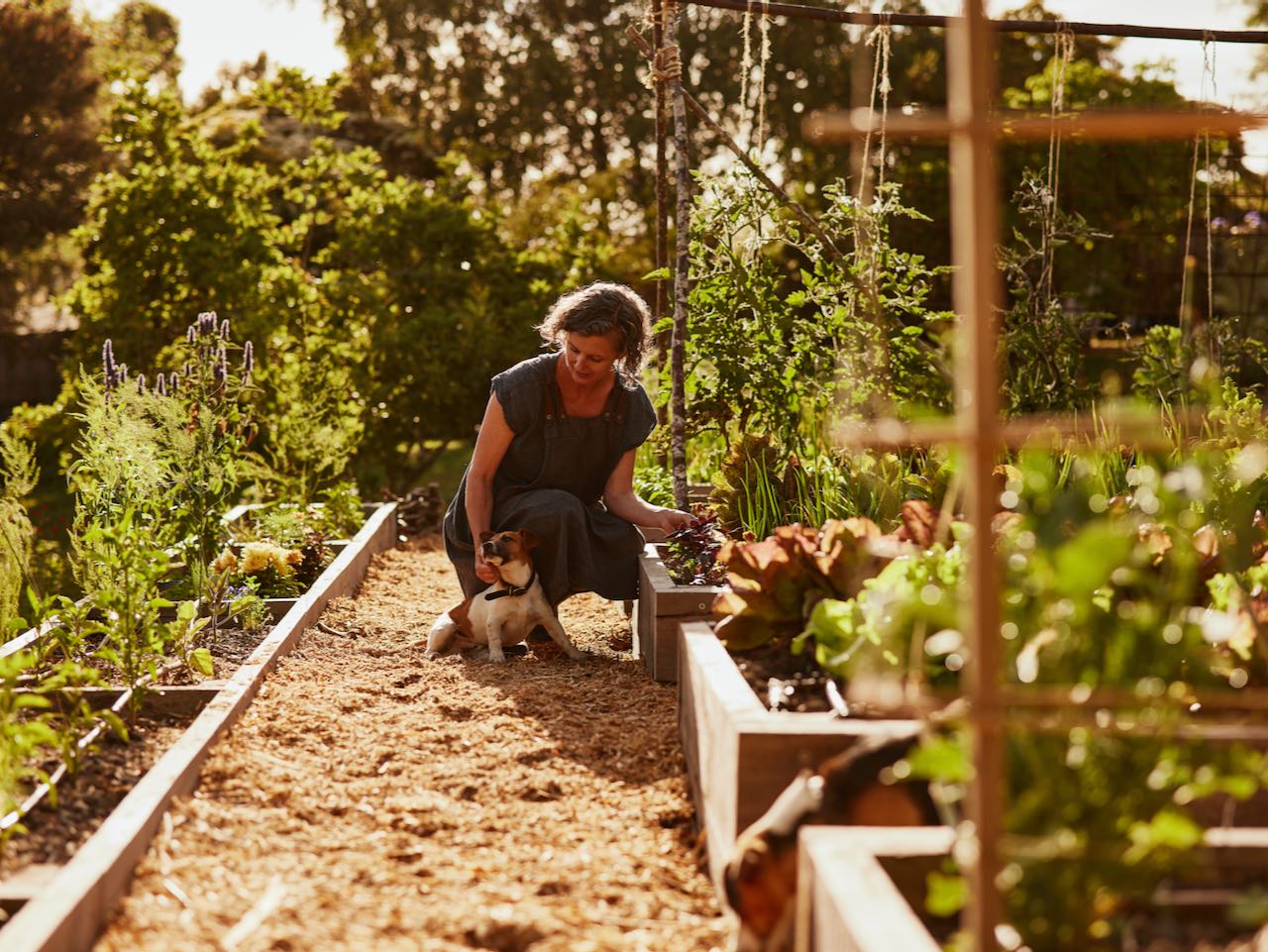
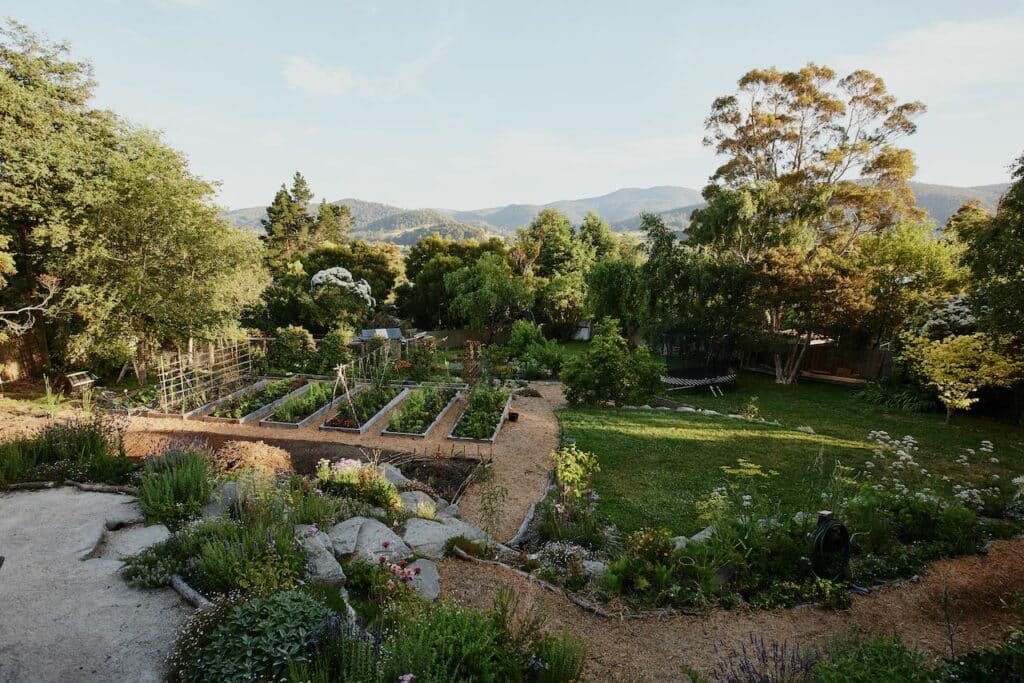
Welcome to the first year of our garden, in which we transformed our backyard from a grassy slope into a terraced land of veggies, fruit trees, berries and chickens, with so many flowers in between that the bees are spoilt for choice.
We live on un-ceded melukerdee country in southern lutruwita Tasmania, on a 1/2 acre block with an 1980’s brick veneer house with a lovely aspect and a leaky roof. We’ve been here since mid 2020, and started on the garden in mid 2021. The block is on the edge of a village, and slopes gently to the north, with most of the yard on the northern side.
We came here with many plans to grow All The Things (within reason) and create an amazing backyard permaculture system that could feed and nourish our family, while being inter-connected with our wider community and ecosystem – through reciprocity of seeds, knowledge, harvest, helping hands and whatever else made sense to give and receive.
It’s all going pretty well so far, after a Very Big first few years of constructing, planting, making and doing.
We’re well overdue for a ‘how we made the garden’ article, but life has been busy. There’s been some marvellous upsides to the last few years, with creating online courses, amazing crew, beautiful students, an emerging new book, a growing teen and other good things. There’s also been some curly health situations happening at our place – some of which we’ve made it through, and some of which are emerging and ongoing.
All this has meant that it’s been a very full few years, and we are happy to have made it this far. And that’s our context for this garden, I guess.
The berries in our arbour teach us that there’s leafless ebbs in between the seasons of new growth, and plenty of prickles.
But also that there’s plenty of sweetness, in it’s season, dripping ripe berries, just waiting to be picked and eaten and shared around.
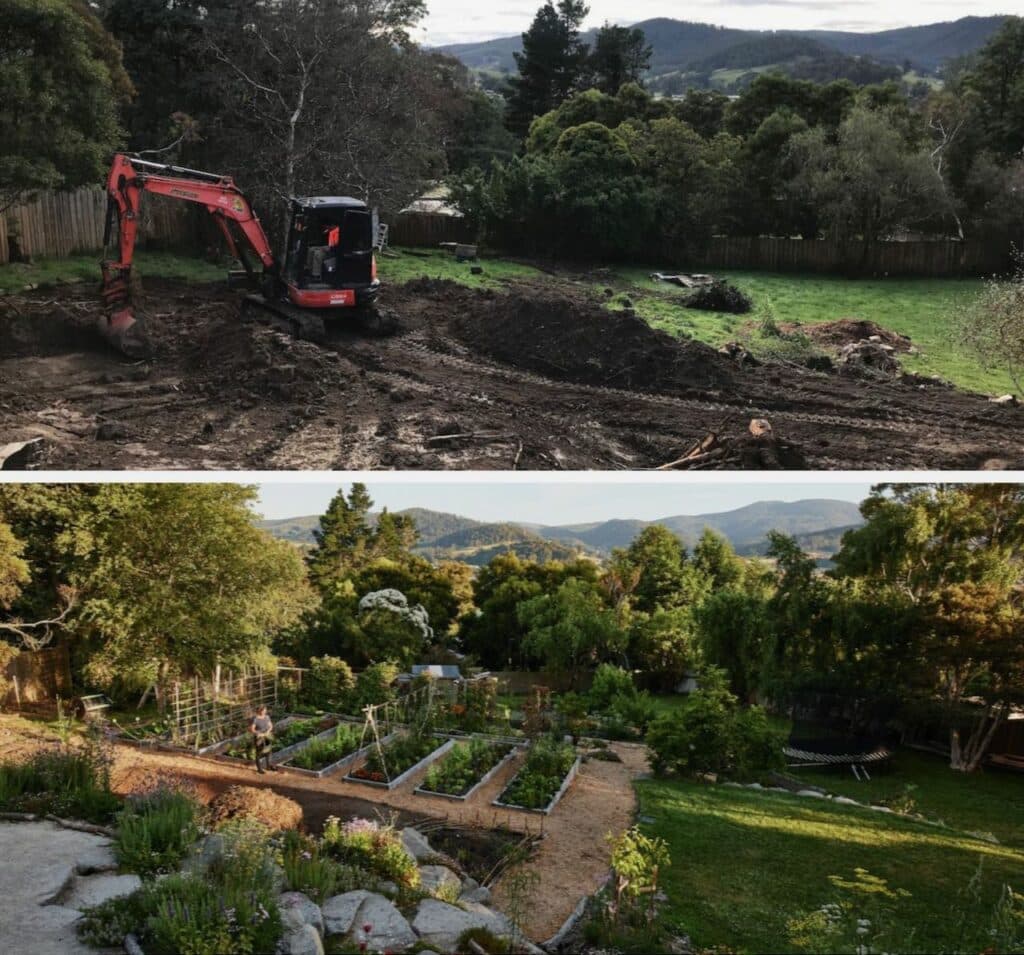
Overview of the Milkwood garden elements (so far):
In the first 18 months of the garden, we:
- Undertook earthworks to re-form the backyard into more useable terraces
- Added lots of rock walls as part of this terra-forming
- Planted rockery gardens with herbs, flowers and fruit trees
- Formed up and planted a series of vegetable beds
- Built a berry arbor tunnel
- Planted a forest garden orchard of fruit trees with medicinal herbs underneath
- Built a chicken run and chicken house
- Inoculated a whole lot of logs with shiitake and other mushrooms
A note that I’m going to talk bare-faced numbers, labour inputs and costs here, because we’re always being asked for those by students and our wider network. It does feel a bit exposing to do so, but here we go.
We would not have been able to do this backyard design build and install without a generous family loan of $20k, which we’re still paying back – thank you, family!
The other thing is – people, not individuals, create gardens (in co-creation with all the other life species, minerals and everything else) – we had help at all the stages of creating this garden.
Just like the lone hero narrative is never accurate (there’s always plenty of help and privilege that comes into it), so is the ‘I created this garden myself’ narrative. Nearly always. And after decades of creating, and helping others create and maintain wonderful gardens, I’d like to make sure this is clear.
People, not individuals, create gardens – and it’s important to acknowledge that, so that noone reading this mistakenly things that they, too, could do all of this themselves, if they only just tried hard enough. I mean, maybe you could, if it was all you did for 5 years (and someone else made the rest of your life happen for you?), you had an uncanny combination of All The Skills needed, your back muscles were very, very intact, and someone else was somehow paying for it all.
But nearly always, there’s many other people and resources involved. Even if, like us, you identify as a gardener and lover of all things DIY.
My point is – we didn’t do all this alone. We’ve put in the majority of the hours, it’s true, but not all of them. People make gardens. And we’ll be thanking them as we go through this run-down.
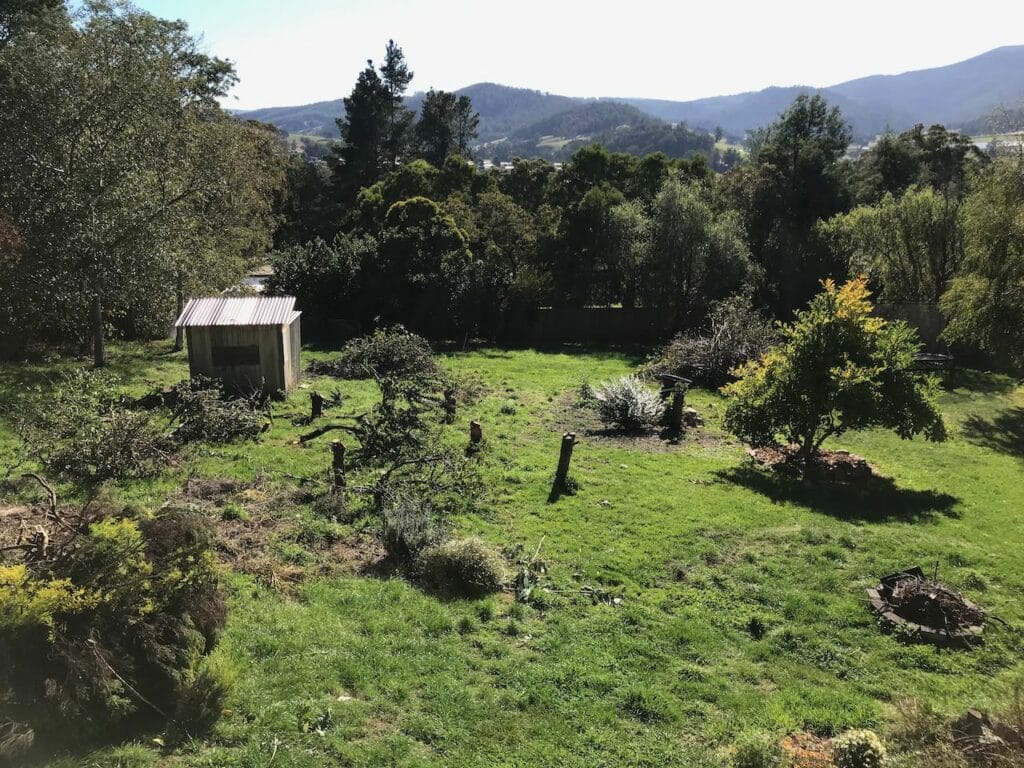
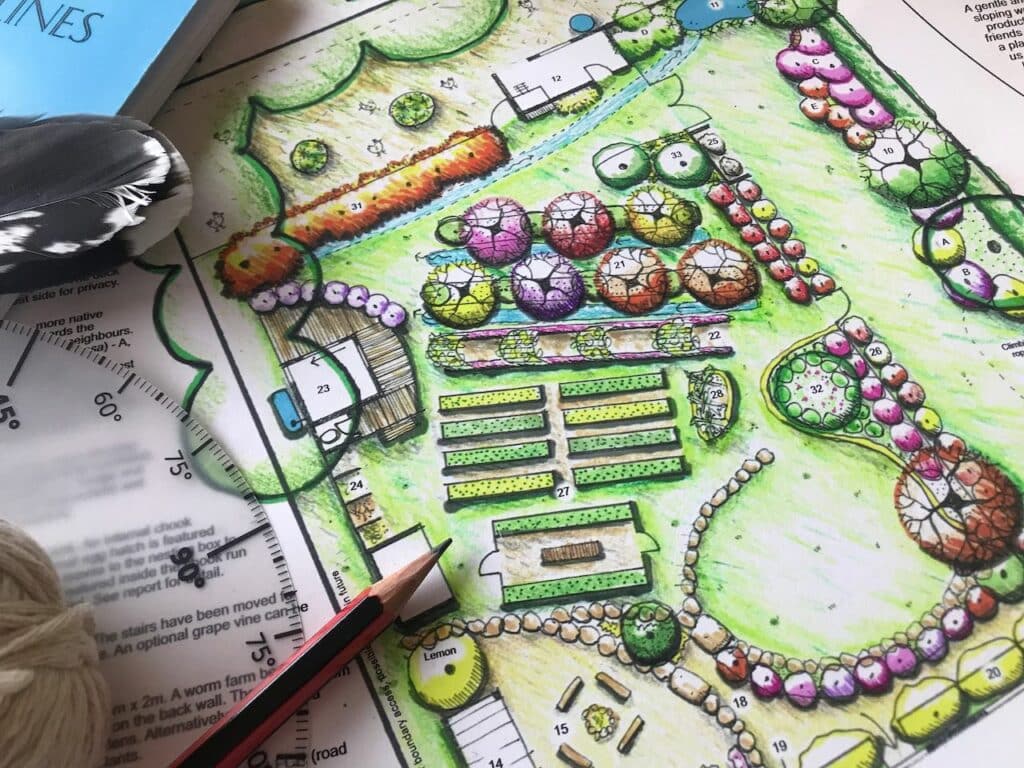
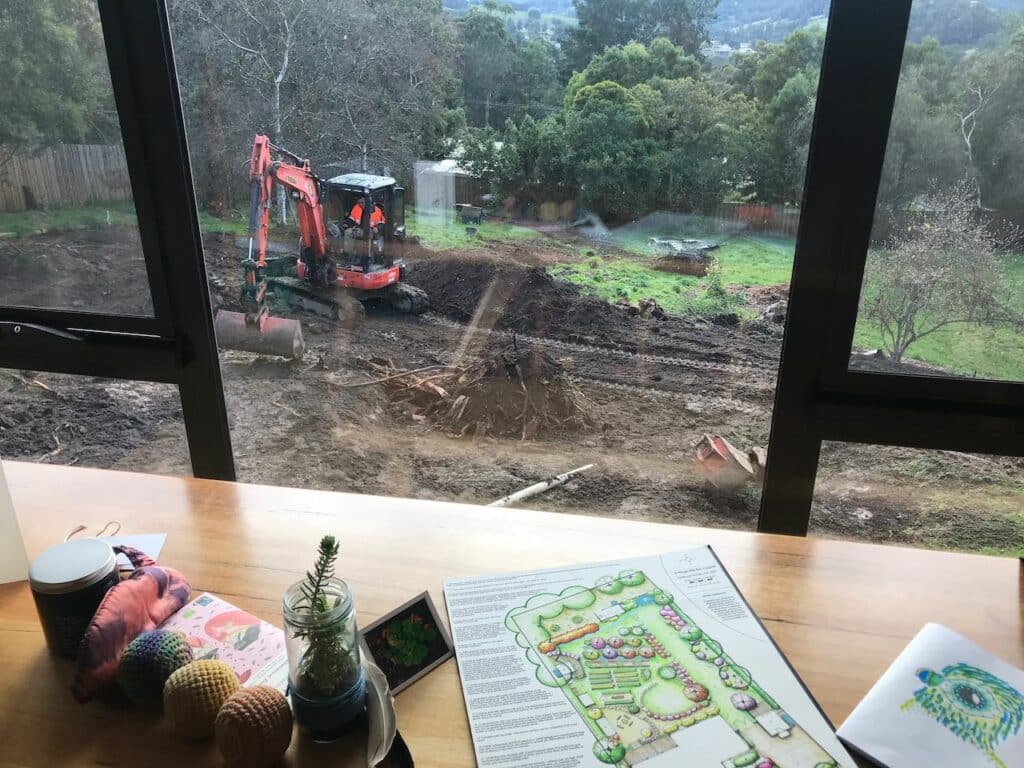
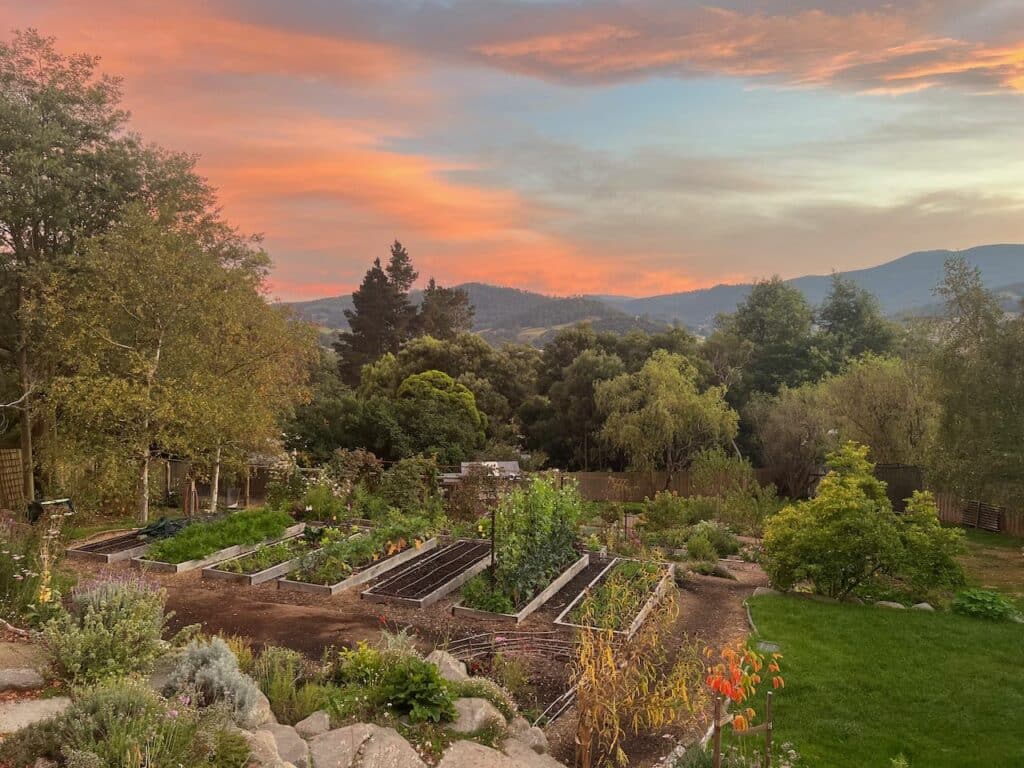
Garden design
So, it’s probably best that you begin by checking out our article that describes and details the garden design, which is full of all the WHY bit of this backyard system, which we designed with our friend Hannah.
We basically chose this house because of the backyard’s aspect and slope (admittedly, in early 2020 during the first round of covid lockdowns, there were only 3 houses in our valley for sale to choose from, but still! This seemed like a good choice at the time, and we’re still glad – leaky roof and all).
So – the garden design needed to incorporate lots of food growing, some grass for playing, a fair bit of eating and living outside vibes, chickens, maybe goats, and whatever else we could fit in. Rather than debating the design for 6 years between us, we employed our friend Hannah Moloney to turn our dreams into functional reality.
Because sometimes it’s better to stay married, outsource the design challenge, and get another expert to do the work for you. Thanks, Hannah!
The backyard had an equator-facing slope that was not gentle, but not not too steep, either – which meant that we knew we could create wide terraces on it (to make more usable, flat spaces) without too much cost.
Our ‘get it done’ choice of approach to the mainframe design:
If we’d had zero cash at this point, we would have used other techniques to create these terraces and areas. Our previous family farm and rental backyard design projects have largely always been a ‘bit by bit’ approach, cobbling things together with found materials and using slow, small solutions.
In this case though, we really wanted to get the mainframe of the design in place ASAP – earthworks, terraces, walls – with the help of some big ol’ machinery and rocks. From there, we could develop garden beds and plantings, bit by bit, as time and energy allowed.
So this approach involved up-front costs, and a chunk of fossil fuel use, in terms of earthmoving equipment for a week, and trucks to bring rocks and all the rest of the bits. We considered this week of Big Inputs And Costs against the fact that once this work was done, we could get planting and growing food for multiple future decades. And whoever stewards this patch after us will have a sweet setup for growing food also (and much better soil by that point).
Auditing the energy in, for energy out
Is it ever truly possible to audit how a week’s worth of intensive diesel use balances out, in terms of future food grown, food miles reduced, carbon sequestered by fruit trees, composting, carbon sinks, home-based living and happiness gained? I don’t have easy answers to this. I could argue the adverse impacts away in all kinds of ways, i guess – including our work as permaculture and veggie gardening teachers helping to create more gardens all over the planet via this garden, etc and so on.
And that would all be true. But at the same time, let’s just call this undertaking what it was.
A week that took our backyard from a grassy slope to a terraced, rock-walled, super-useful growing space, for generations to come – powered by currently-available diesel machinery. It was quick, input-heavy, loud, dusty, muddy and… frankly, miraculous.
Having done a fair whack of garden building (and house building, and farm building…) over the years now of both types – from incremental and achingly slow hand-crafted builds to this ‘chuck some cash and machines and rocks at it’ mainframe… I can confidently say that each approach has their place, and their advantages, and their costs. Energy in (human, ancient forests transformed into diesel, other resources, sanity) for energy out.
It’s a balance that any project has to strike. You make decisions. And then you have to live with the results of the pragmatism, or the idealism, or the urgency that powered those decisions. No pressure! Heh.
For us, this time around, we decided to use the resources we had at the time (a small family loan, good earthmoving contacts) and turn those into the bones of a backyard system that we would then work on for the next 40 years with our hands and our hearts, bit by bit.
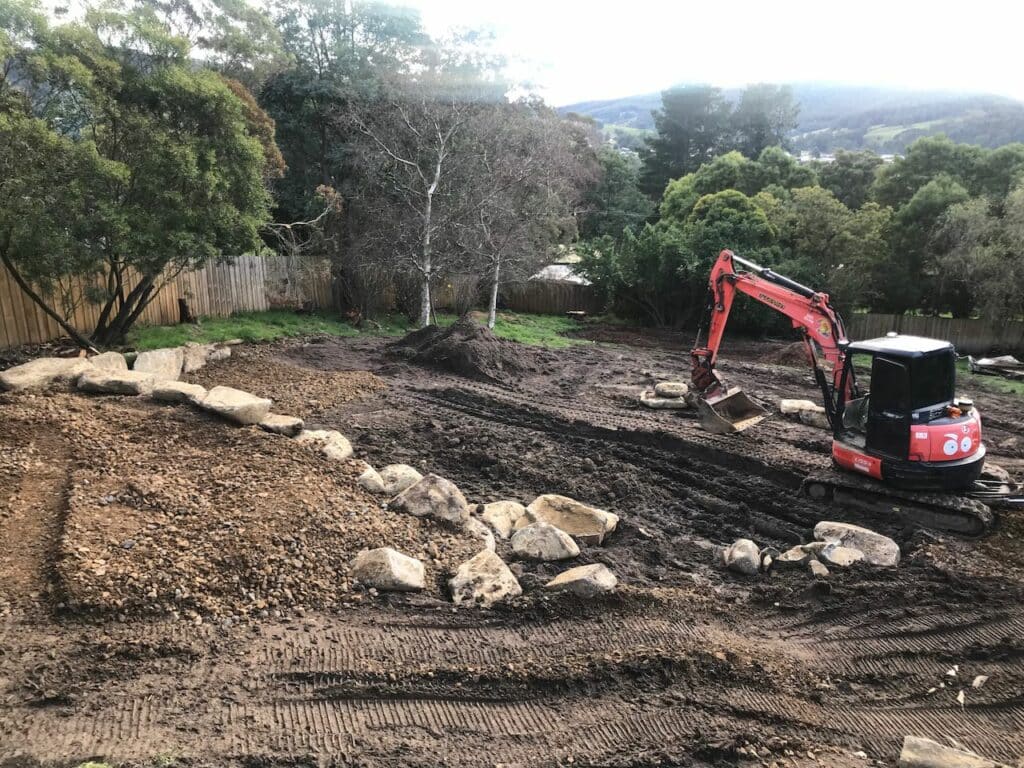
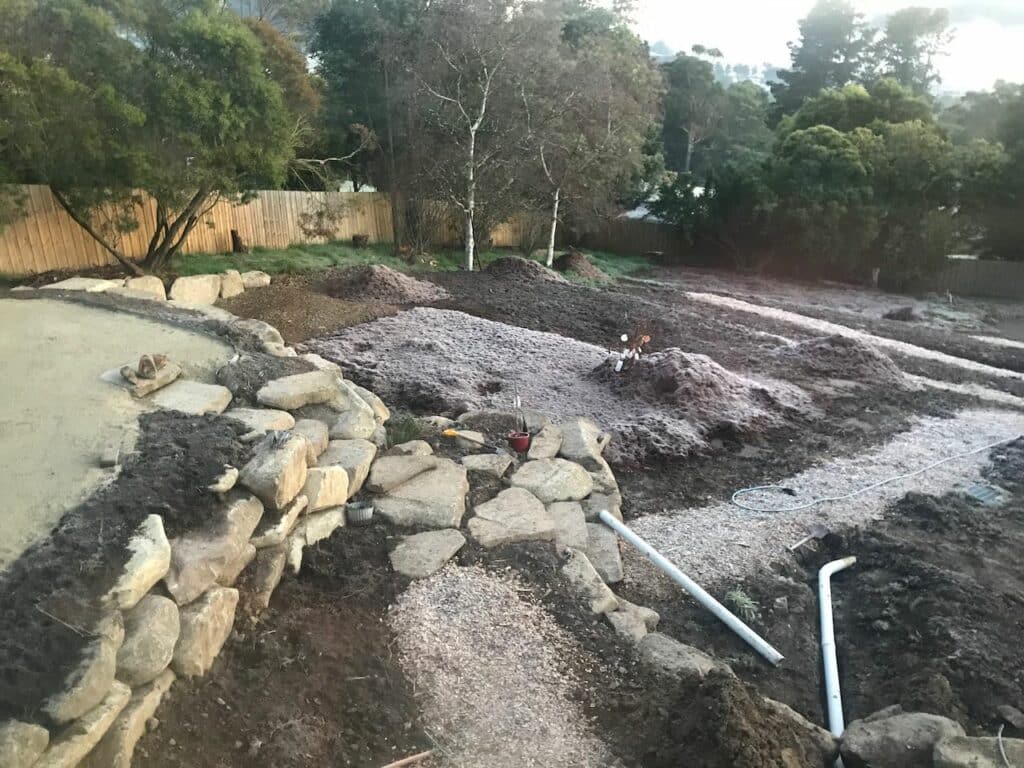
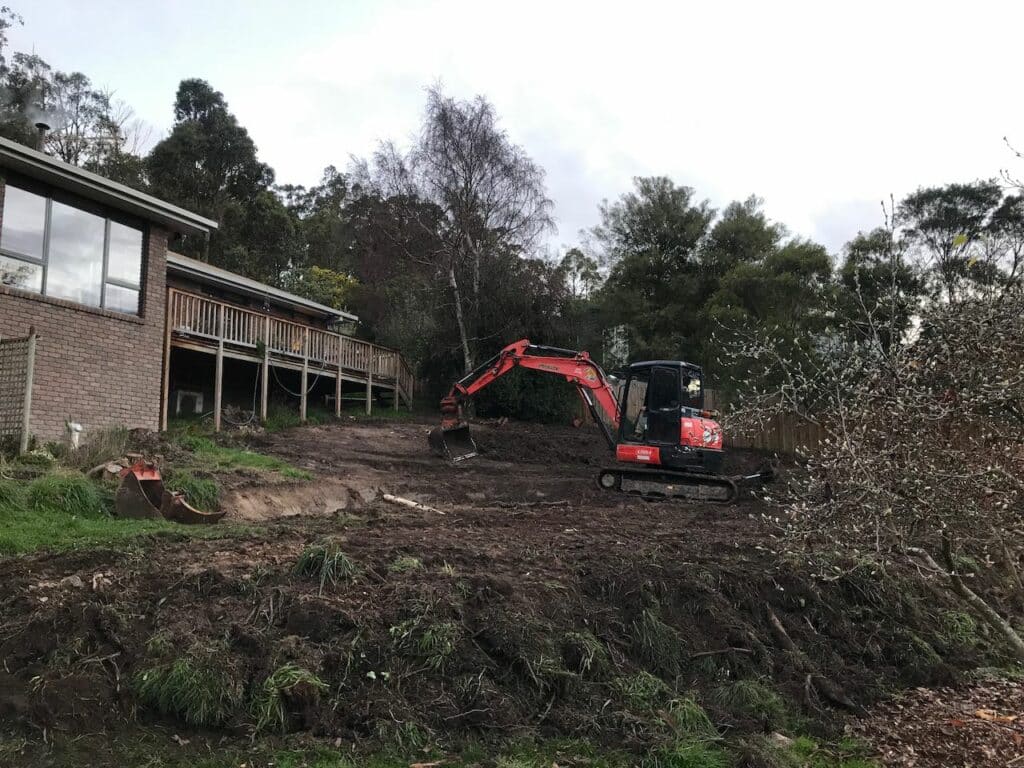
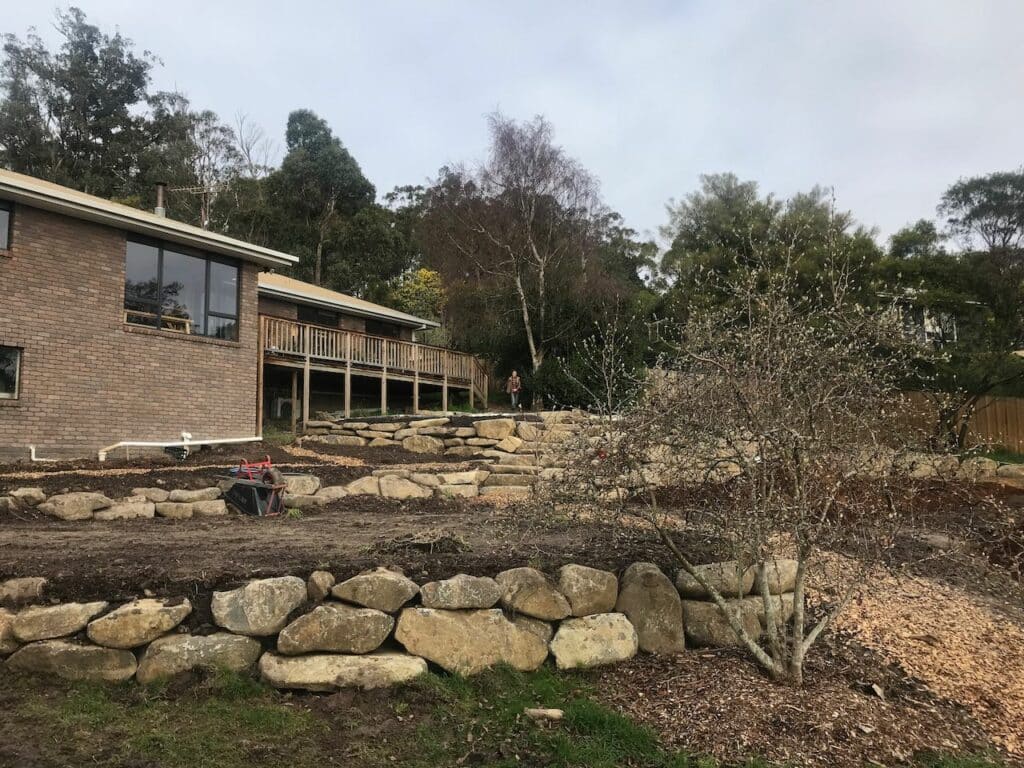
The Garden Earthworks
It was all supposed to begin in autumn before the winter rains, but as is bound to happen with such things, delays happened and we didn’t start till winter, and the ground was not dry. But Tim the earthmover was booked (such a legend), the rocks were ordered, and some gravel was on the way…. so we were all full steam ahead.
Tim used a 5 tonne excavator and a skid steer loader (bobcat) to terra-form the heavy clays of our backyard into a series of terraces, the top one of which was supported by a rock wall. The lower terrace would be supported by an earth berm, and below that, two long hugelculture (kinda) orchard beds were built on contour.
Below that, where the chicken yard was going, Tim dug out some topsoil to build the forest garden beds with – and dug a small pond, because ponds are great.
By the end of the week we had created: a top level terrace for outdoor kitchen / firepit / hangout space, which was made of subsoil from the site and some local road base material, held up by a boulder wall, topped with gravel for drainage, and finished with crushed limestone.
Tim delicately added a thin ring of topsoil all the way around the edge of this terrace, for the future herb garden.
A lower terrace created space for gardens across the front of the house, with a low rock wall to connect with the large second terrace.
Tim made stairs from flat boulders he had identified for the purpose, to get us from the top terrace down to the next terrace. There’s a no-steps path around the edge along the fence-line too, for wheelbarrows and folks who can’t do steps.
Next terrace down – the main veggie growing space – space for veggie beds and a future greenhouse, and a small patch of flat lawn on the other side, for kids and dogs to rumble on. The lawn side got a low rock wall to hold it up, and the veggie side got a sloped earth berm, so we could plant into it.
Next terrace down – a flat shelf for the berry arbour! And the first of the long, on contour forest garden beds.
And below that, another on-contour forest garden bed, and a path to the chicken run. We constructed these forest garden beds with a bit of hugelculture vibes (it was a hasty process as earthworks-hours were running out, so it’s a ‘kinda-hugelculture’)… which involves building earth garden beds over wooden logs and sticks, to allow for good drainage and a slow process of breaking down, over time, of wood into soil.
I say ‘kinda’ because we just used the broken up, uprooted shrubs and pittosporum that were dotted around the backyard (which we didn’t wish to keep) and combined those with topsoil to form these beds. It wasn’t a bad idea, but if we’d had more time we would have done a more thorough job of it.
And below all that, the chicken run. Tim cut a shelf so there would be flat space in the run, and used the material from that cut as topsoil for the forest garden beds. And dug a small pond next to it. The pond is well positioned, and absorbs any runoff from the forest garden beds during a downpour, which keeps the pond full 3/4 of the year.
And before Tim left, he used his bobcat to help us spread aged sawdust (got from a local sawmill) widely over the veggie garden terrace, to turn it from a mud pit into space that we could start working on.
We also got some woodchip paths in place quick-smart, so we could move around the space effectively, and be clear what was path and what was garden (which isn’t always clear, when it all just looks like mud).
Whew! And in a week, all the earthworks were done. Thank you weather gods, for not raining on our heads all week. Thank you Tim Agouzoul of Artisan Earthworks, you are an artist and a gentleman besides. A treat to work with.
Notes on the terraforming: All up, the earthworks, dolerite boulders, gravel, road base, sawdust and woodchip cost about $18k of investment. We benefited from a very generous earthmover as well as access to cheap sawdust and wood chips from our local timber mill and low-cost rock products from nearby quarries.
Tim made it clear from the start that he was not a landscaper. We employed him for his exceptional rock wall building and terraforming, all work he did with his machines. We did not employ him to be onsite for weeks moving soil around by hand to create manicured gardens and finish the entire project.
So there was A LOT of extra work that we needed to do and still are doing to make the garden beautiful. That was part of the deal from the start.
I think if you were trying to get a similar project done now, in almost any other place in Australia without the access we have to cheap local materials, our guess is that it would cost a lot closer to $30K.
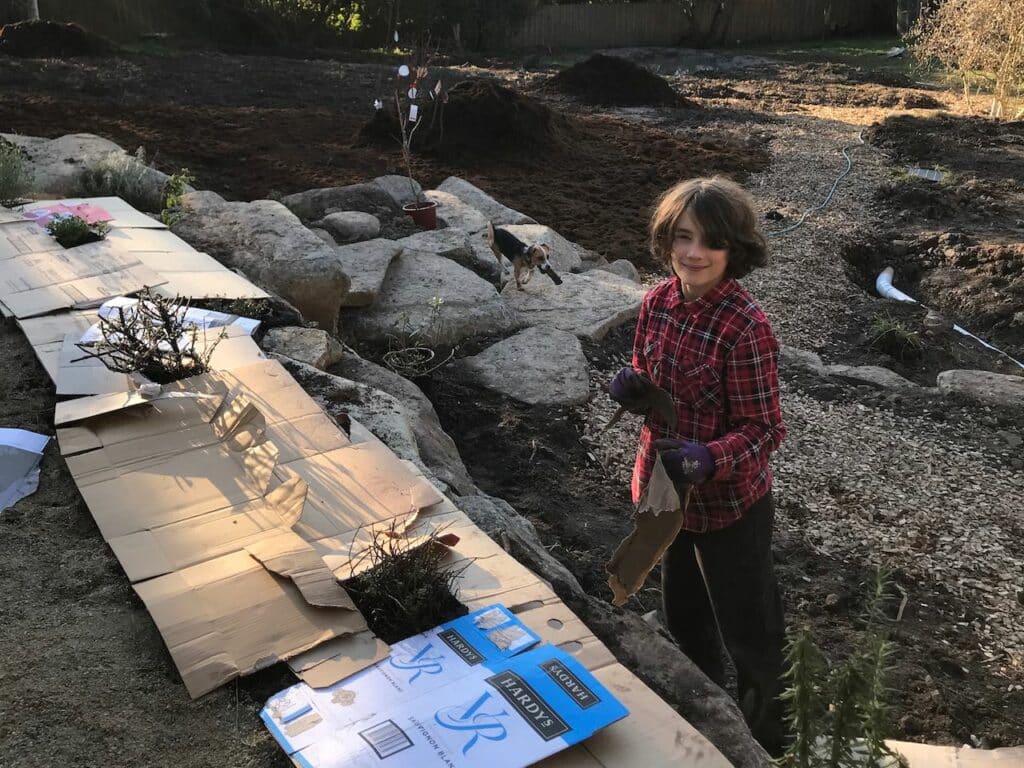
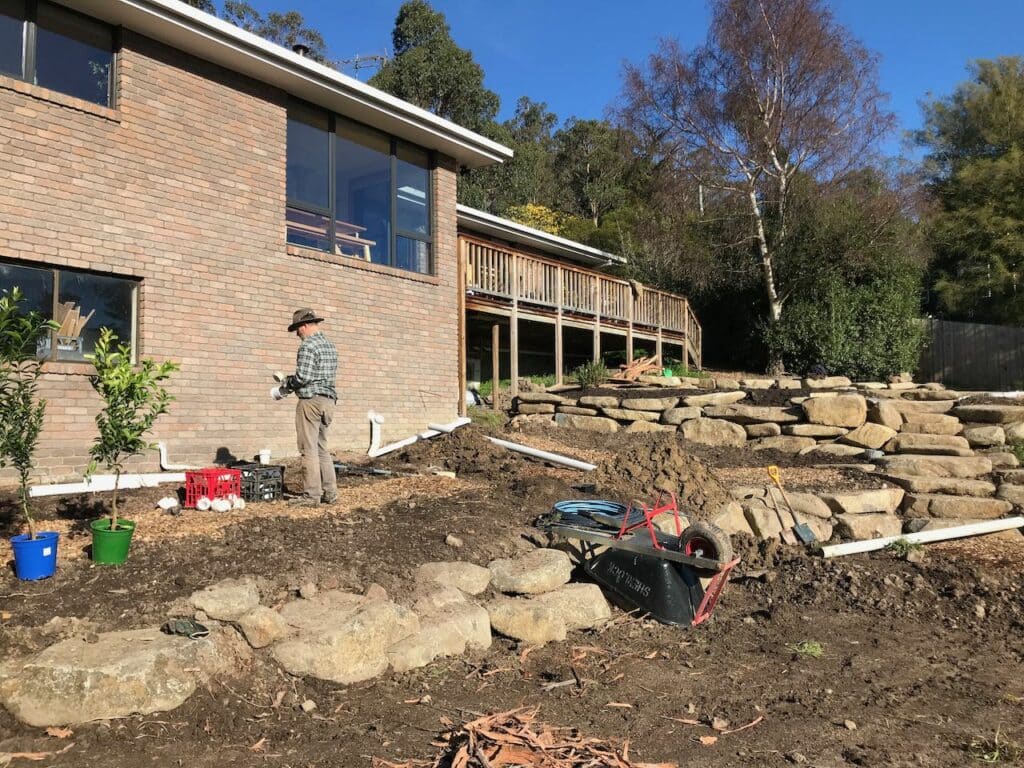
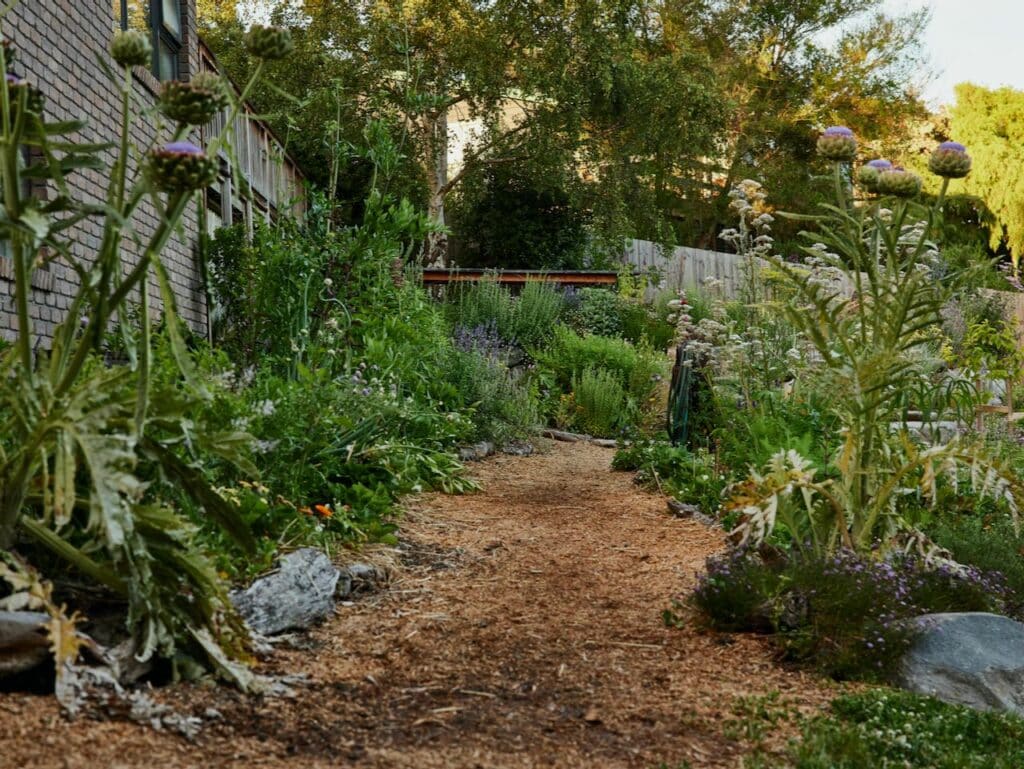
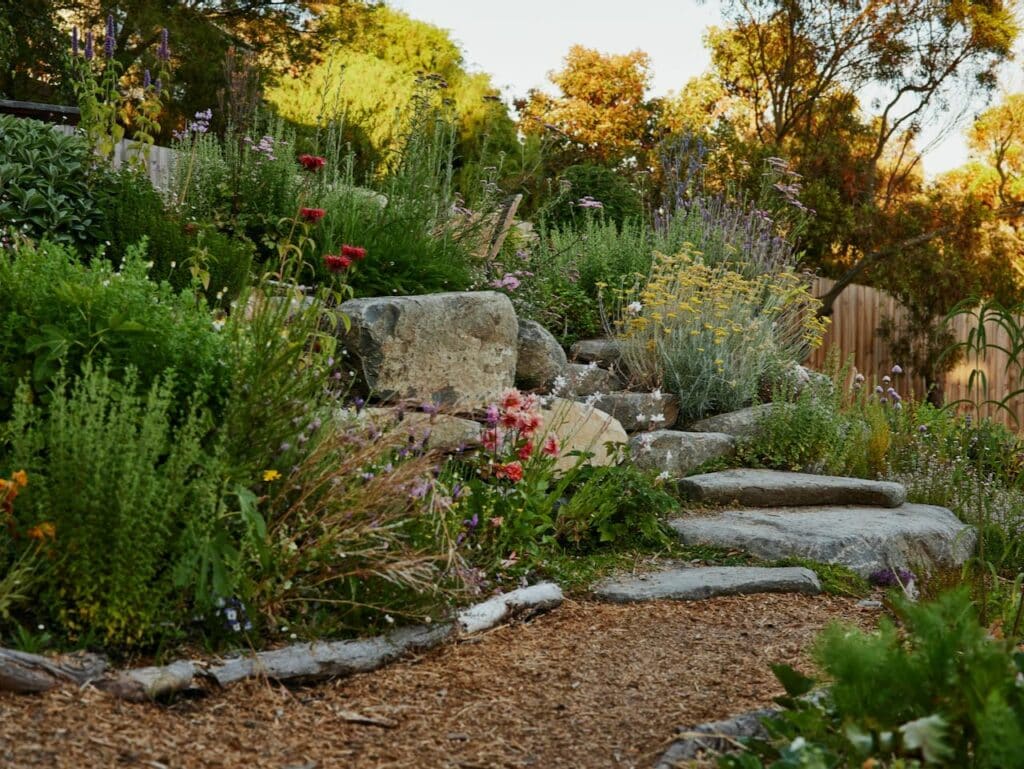
Rockery garden
Around the edges of the top terrace, Tim carefully added some topsoil, so we could plant a herb garden all the way around.
This topsoil was also full of twitch roots – a really pernicious grass that’s hard to get rid of – so we spent some extra time creating a cardboard mulch layer before planting into that (a note – we were not super aware of PFAS being in most cardboard boxes, at the time. If we did this bit again, we would do this layer with biodegradable jute horticultural felt, which we used effectively elsewhere in the garden).
This garden received most of the rescued hardy herbs and flowers I’d saved from the former garden that was hiding under the long grass when we moved in. I’d carefully dug each herb out before we did the earthworks and potted them all, and now they went back in the ground.
We added a lemon tree at one end, and a fig tree in a microclimate nook, surrounded by rock wall – its marginal in our climate for the fig, but I’m hopeful.
Along the house wall, which is north facing, we planted all our citrus. This wall is our warmest microclimate, so it seemed the best place for citrus – we’ve planted blood oranges, limes, mandarines and more mandarines.
In front of that is more herbs, lots of medicinal plants, and a path-edging of strawberries. In the bed on the other side of that path, along the low rock wall, it’s more strawberries, more medicinal herbs, blueberries, and rhubarb.
That bed ends with a persimmon planted on each side of the stone steps, which we can’t wait to help thrive (I love persimmons).
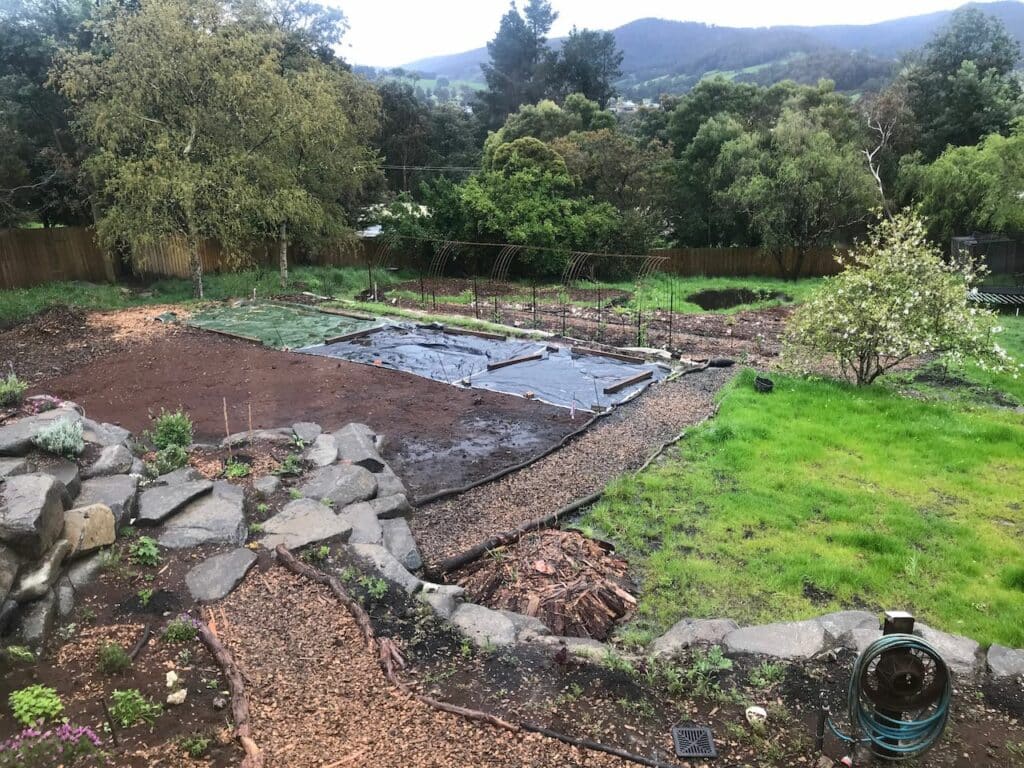
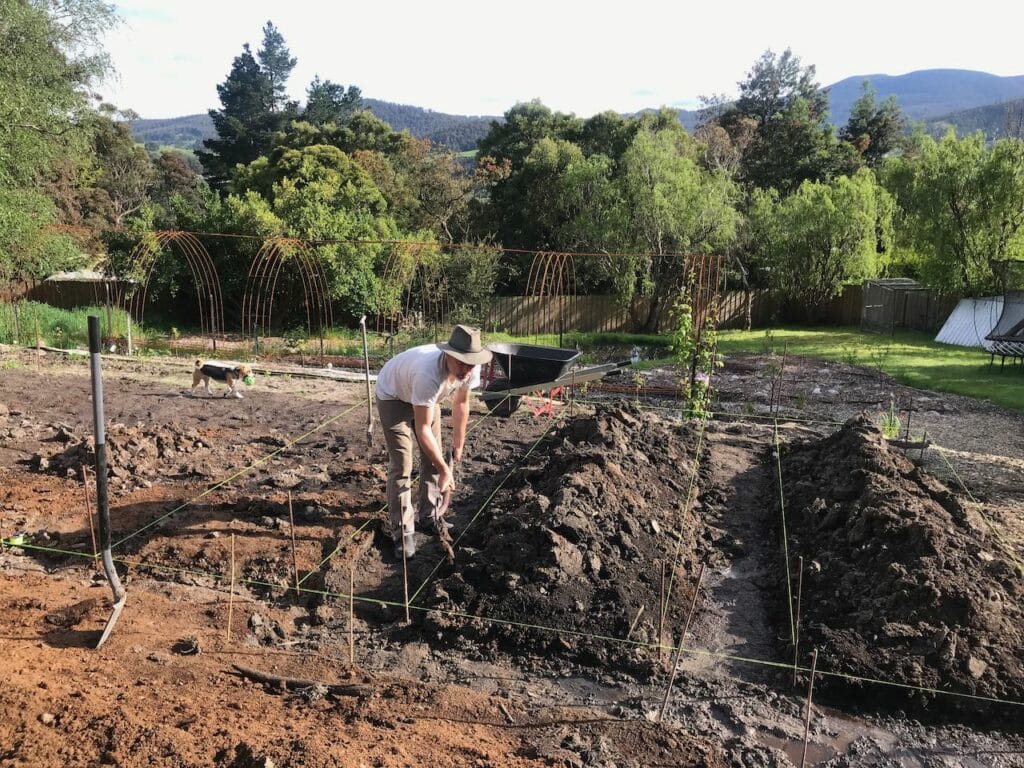
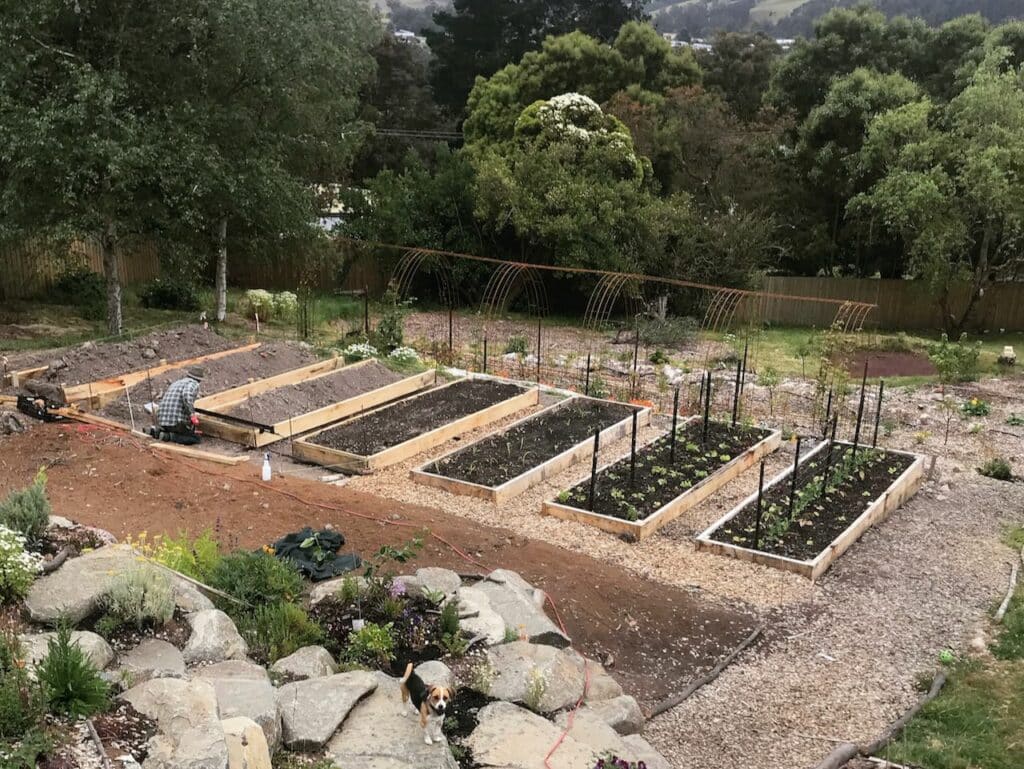
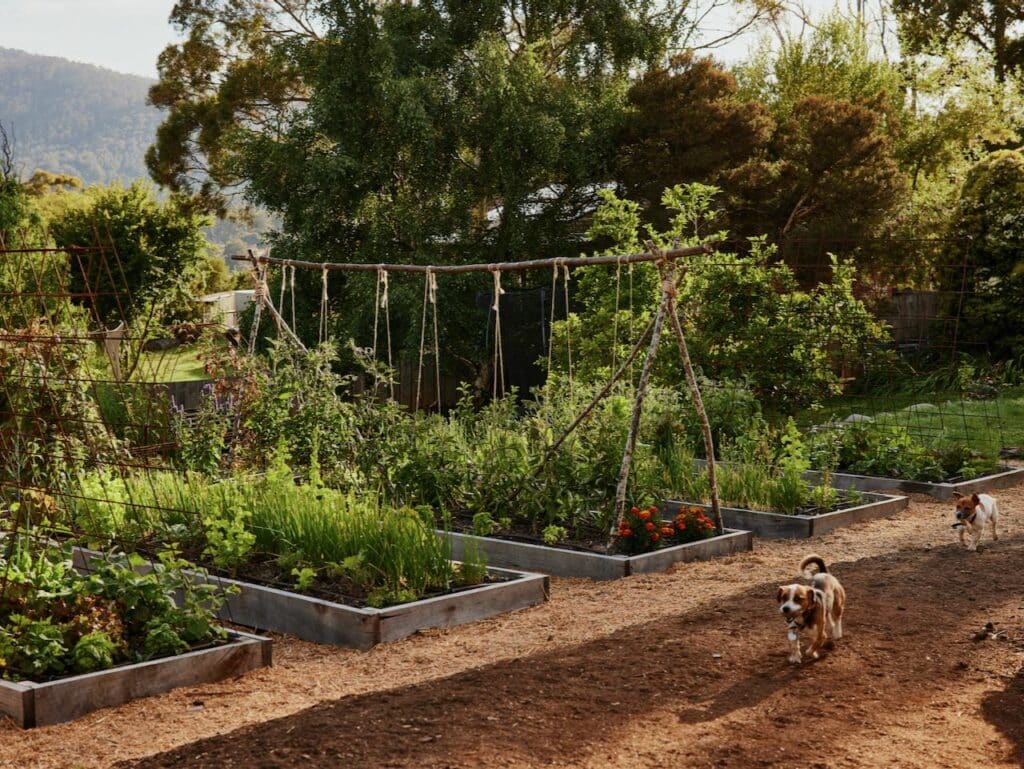
The Veggie Beds
The veggie bed terrace will one day contain a handmade greenhouse made from recycled stuff that utilizes the rock wall for thermal mass, next to the outside veggie beds. In this greenhouse I will raise many beautiful seedlings and grow season-extended tomatoes, eggplants, chillies and all the good green things that hurumph at the coldish climate where we live. I will!
And until that happens, it’s all about the 7 outdoor veggie beds, and filling these with seasonal food that can handle our cool temperate outdoor climate. There’s still plenty to grow.
We aligned these veggie beds north-south, to give maximum solar gain to each whole veggie bed. In summer, it’s light for 16+ hours a day here, but in winter, the days are short. So every small ray of sunlight is appreciated, when you’re a winter broccoli.
Bed design and construction
We chose to source fresh cut (green) hardwood boards (Eucalyptus obliqua known as messmate stringybark / Tassie oak) from a small local mill (they were happy to cut to size) for our veggie beds. They are a small family crew who cut this timber from their own property. We’re hoping for 5 or more years from the boards in our beds before they rot away and need to be replaced – I shall report back when that happens.
Since then, we have found Bodie and his awesome little local business Dovetail Timbers. They make their garden beds out of salvaged hardwood or for a bit extra they offer Cypress salvaged from old farm windbreaks – it lasts longer in contact with the ground and soil than most other available woods. They ship Australia wide, by the way!
Why this bed design / construction: After many years of gardening (and market gardening) and working with a variety of bed styles and types, we went with a simple design of edged beds for our home garden. Not high enough to be raised beds, but edges defined so that it’s easy to keep bed soil in, and path woodchips/sawdust out. The beds each measure 1.2m wide by 4m long. And the paths are 70cm wide.
The bed size and length (and the path widths, also) were defined after much trial-and-error in other gardens, and are our personal preference.
We’ve found that beds that are too long can be laborious to work with in a home context, and beds that are too short use more materials for less bed space. So these beds are double-reach width (for ease of planting, weeding and harvesting) and long enough to plant a decent crop of one type for a small family, in one bed.
The boards are 50mm thick by 200mm wide (2″x8″) and Nick constructed the beds with vertical stakes (50 x 80 x 400mm) along the inside edges and corners and heavy duty bugle batten screws to hold them all together. They basically just sit on the ground.
The path widths were defined by being wide enough to get a wheelbarrow down them if needed without squishing the beds, but not so wide that they ate up all the garden space. We filled the paths deeply with aged sawdust, which was available in quantity and a great working surface – absorbent of rain, and nicely spongey to work on.
Along the north edge of this section is a thin row of perennial beds, which forms the edge of the terrace – mostly planted with asparagus, and a few beds with dahlias, bergamot and (currently) celery.
Bed soil
For the soil of these beds, we used a combo of the topsoil that the terrace was constructed of (the soil already beneath the beds) which was heavy clay soil,- and mixed this with some commercial compost from Cherries Tasmania (which came recommended from local market gardeners, and which we found great!). Breaking up the great clods of on-site clay soil and working it to the point where it could be mixed with anything, took quite a while. But slowly, each bed emerged.
We prepped the soil for each bed first, then built the bed edges around it- this made it easier to work the soil this first time.
I’ll do a seperate article on this bed making process, but in answer to ‘why didn’t you do no dig?’ … ‘why did you dig up the soil?’ and similar questions… it was a combo of cost (much cheaper to use our exisiting soil than import masses of topsoil), ethics (wanting to limit inputs where we could) and wanting to know what was in our veggie bed’s soil, which isn’t always possible when you import stuff from elsewhere.
Now that these beds are constructed in this way, we can turn the soil as little as possible. We basically just aerate with a fork and add home-made compost to the top seedbed, for each new planting cycle. It’s working well so far.
During this veggie bed construction phase, we met and started working with Jimmy! Jim Zerella had recently moved to the area at the time, a market gardener and ex-chef. We were very happy to have him helping in the garden on most Fridays. Having someone else who is going to show up once a week and work their ass off in the garden all day is also a really great motivator to do the same, no matter how busy you are.
Jimmy is now growing full-time at Gardeners Bay Farm and we are thankful to have worked with him for a few years. Yay for Jimmy Zee.
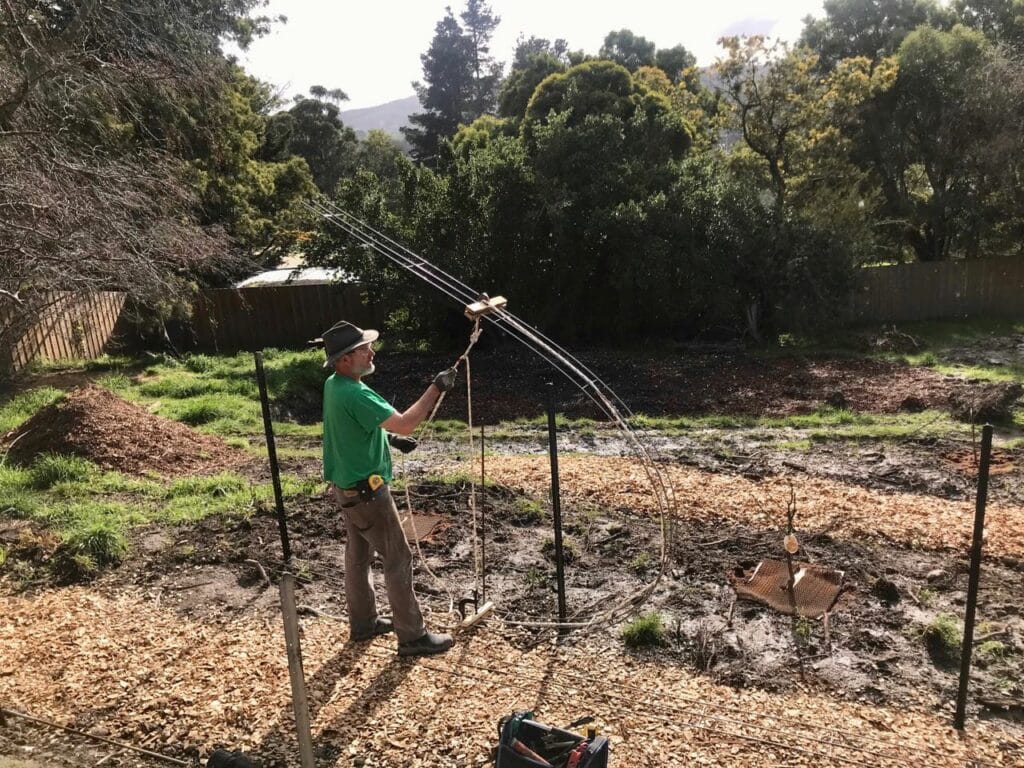
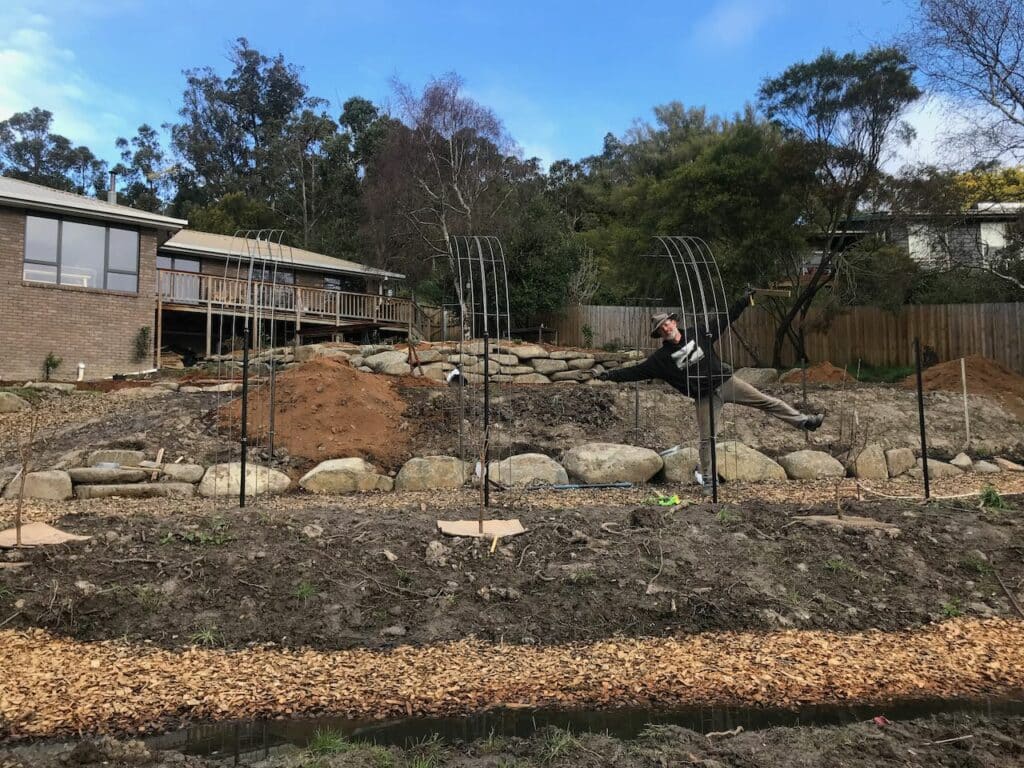
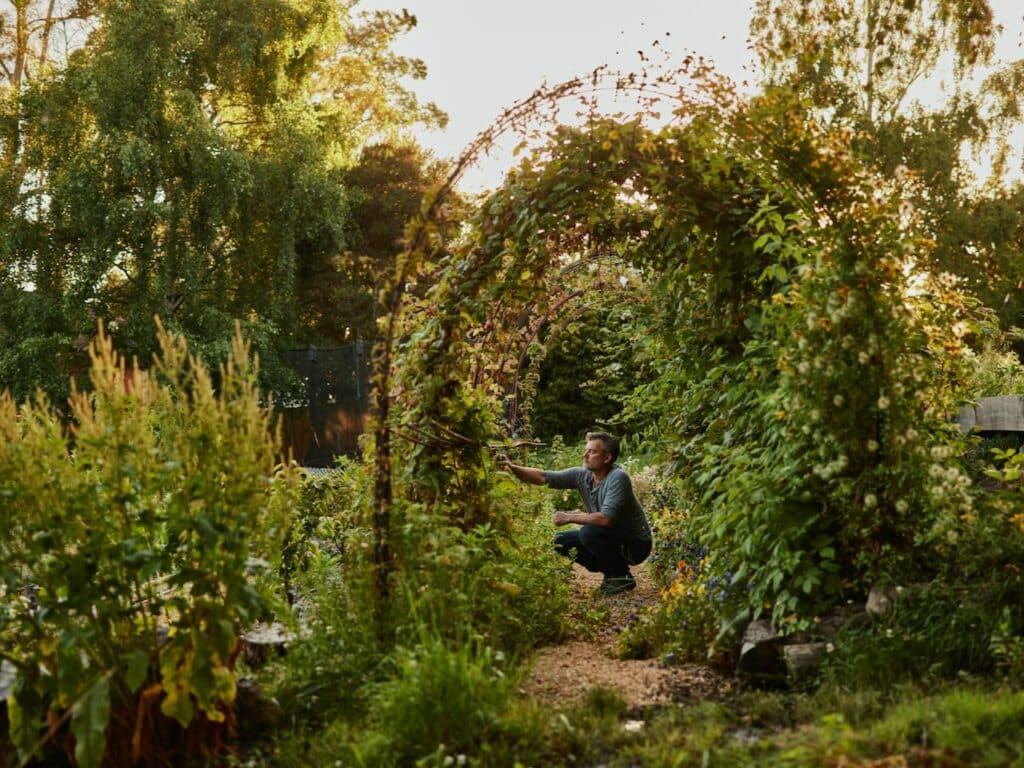
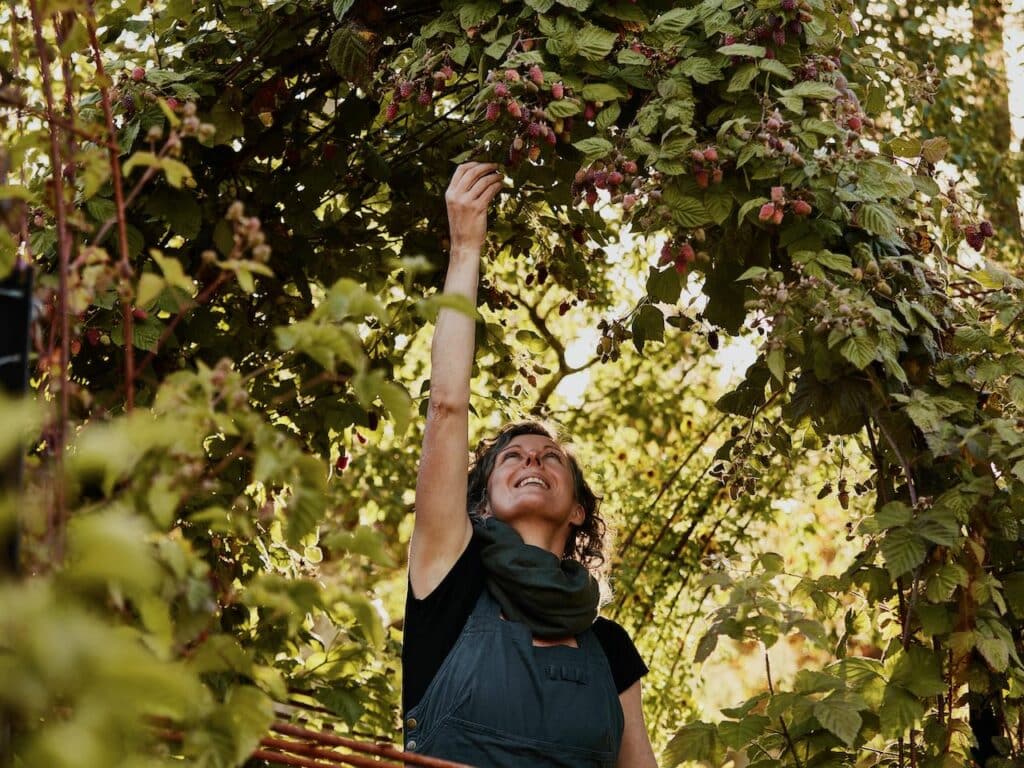
The Berry Arbour
A tunnel of berries! So many that there’s plenty for the birds AND for us! Berries night and day for months! All the berries! – this was my fever dream. I quite like berries.
So when Hannah suggested ‘you could make a berry arbour’ to my ‘I want ALL the berries’ enthusiasm, that was that. A tunnel of summer deliciousness was the plan.
The berry arbour also warrants a seperate article, because Nick did such a great job of constructing it in a way that should last decades. And getting your arches the same shape, in a repeating row, turns out to be not super simple. So here is the short version, until a later point.
The berry arbour is 6 arches of ‘trench mesh’, secured with star pickets and fencing wire, with added horizontal lengths of the same mesh between them for added strength and also growing structures.
Trench mesh is basically a 3-bar steel mesh, used for (wait for it) reinforcing concrete trenches. It’s lightweight, non-toxic, strong, available everywhere and not hideously expensive. All in all, great for this purpose.
Trench mesh is however a material with high embodied energy, that traveled a long way to get here. We have used a lot of upcycled scrap reinforcing mesh we have salvaged from the local tip for many projects around the garden, but this stuff we purchased new.
We chose a thin mesh, as opposed to wider arches, because we thought, with our climate, we’d want lots of light penetration between arches, and lots of airflow.
While a solid tunnel of berries sounded like heaven, pruning a long, continuous tunnel of super spiky brambles each winter, and having to untangle millions of long, triffid-like runners with spiky spikes in order to prune out all the old ones, did not sound like heaven. So having gaps made this yearly job much easier, also.
The horizontal spans of trench mesh along each side (at 50cm and 1m high) were for the raspberries to grow up through. Mmmm raspberries.
We planted the berry arbour with a different climbing berry on each arch – tayberries, loganberries, sylvanberries, repeat.
Summer-fruiting raspberries dotted in along the north side, and autumn-fruiting raspberries dotted along the south side. At the end arches of the arbour, I planted clematis and jasmine (because flowers), to bookend all those berries.
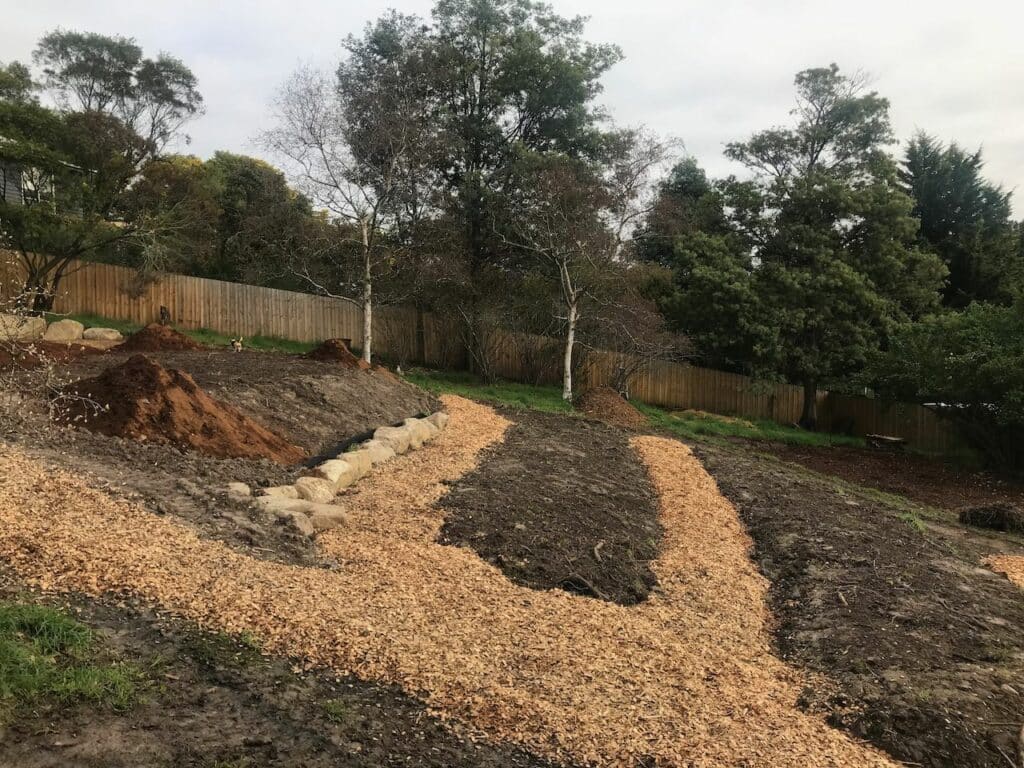
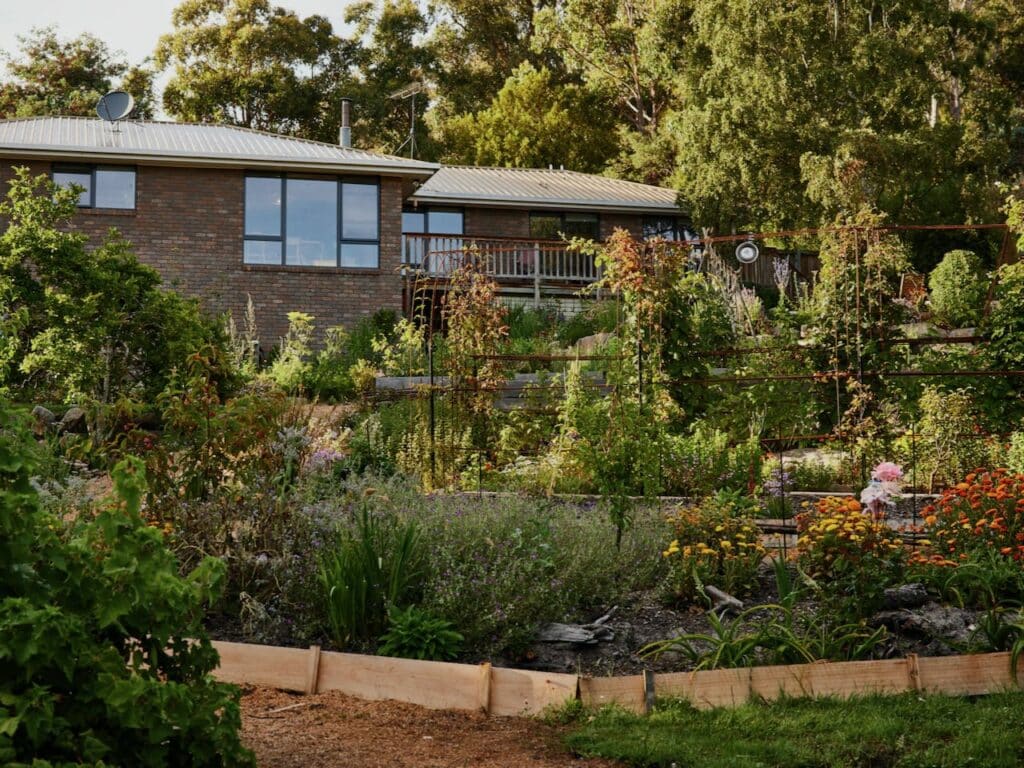
The Forest Garden / Orchard Beds
Below the berry arbour is the orchard. This is a mix of fruit trees on dwarf rootstock (to keep them manageable in this relatively small space, and fruit net-able if needed) and a growing understorey of herbs, flowers, currants and medicinals.
We managed to squish in two apricots, a pear, a nashi and a cherry in the top bed, and two plums plus two nectarines in the lower bed. The bed down the bottom contains an Anzac Peach (not on dwarf rootstock) that gets it’s own bed, surrounded by currants, jostaberries and gooseberries. Because peaches are the best.
And our one and only apple tree (so far) gets it’s own bed too – it’s a Mutsu (on M11 semi-dwarf rootsta ock), about to be grafted with 4 more apple varieties (thanks to our friend’s heritage apples) so we can have a bit of a varied harvest.
We live in a valley of apple trees and in apple season they are everywhere – gifted and swapped, with everyone’s car boot full of the things – so one apple tree seemed enough, to begin with.
Underneath the new trees there’s a growing under-storey of of calendula and cosmos, comfrey, lemon balm, sages and mints, lupins and red avens, dahlias and yarrow, yarrow yarrow. All super low maintenance and hardy perennial plants, with either edible, medicinal or pollinator-supporting qualities.
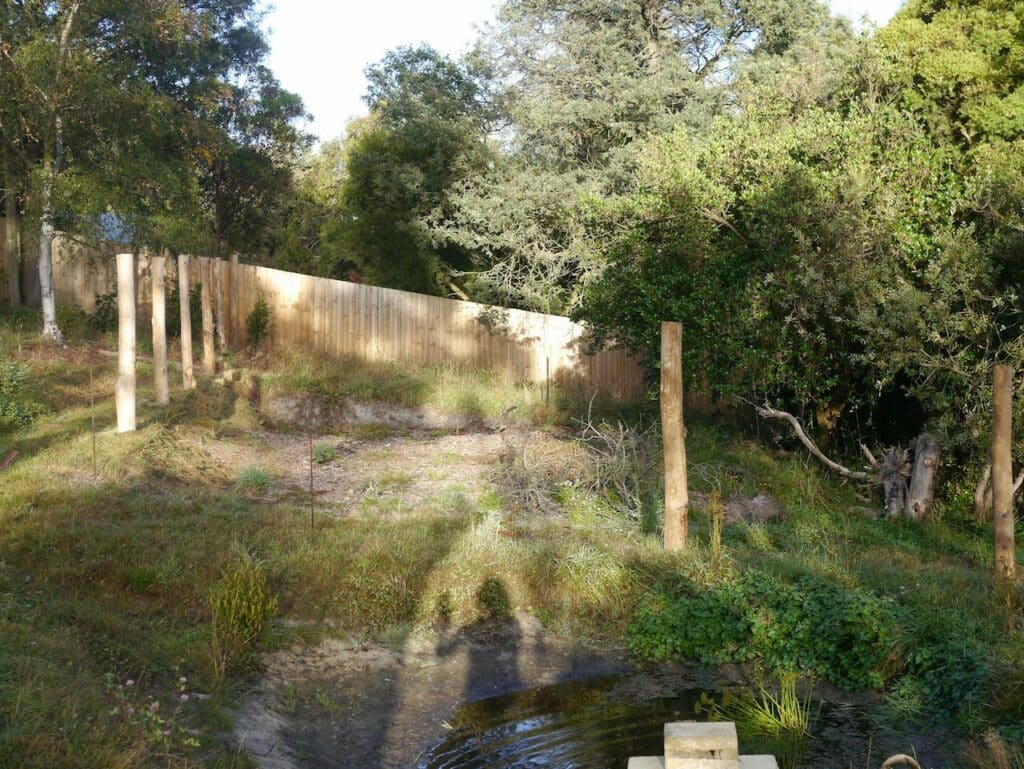
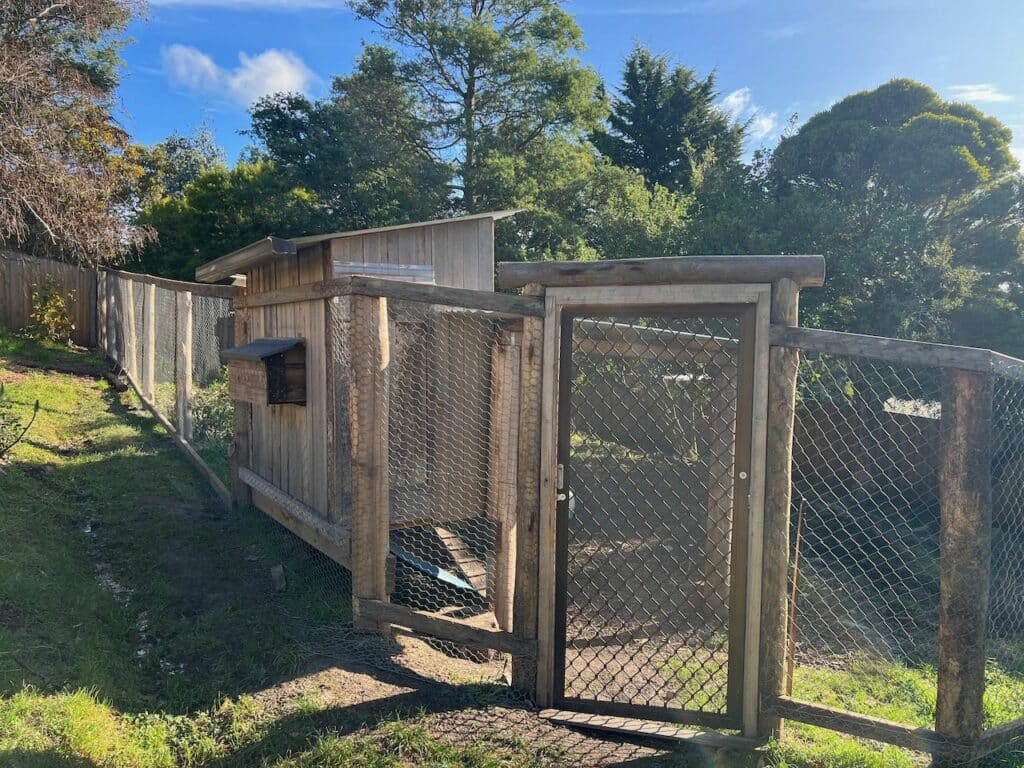
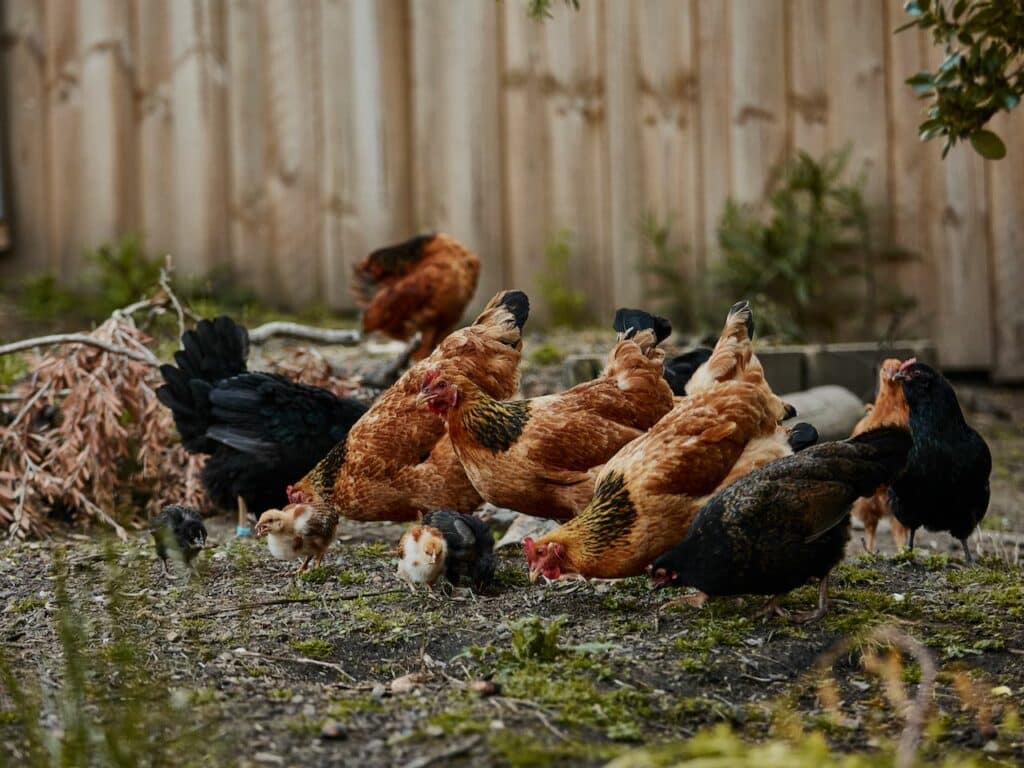
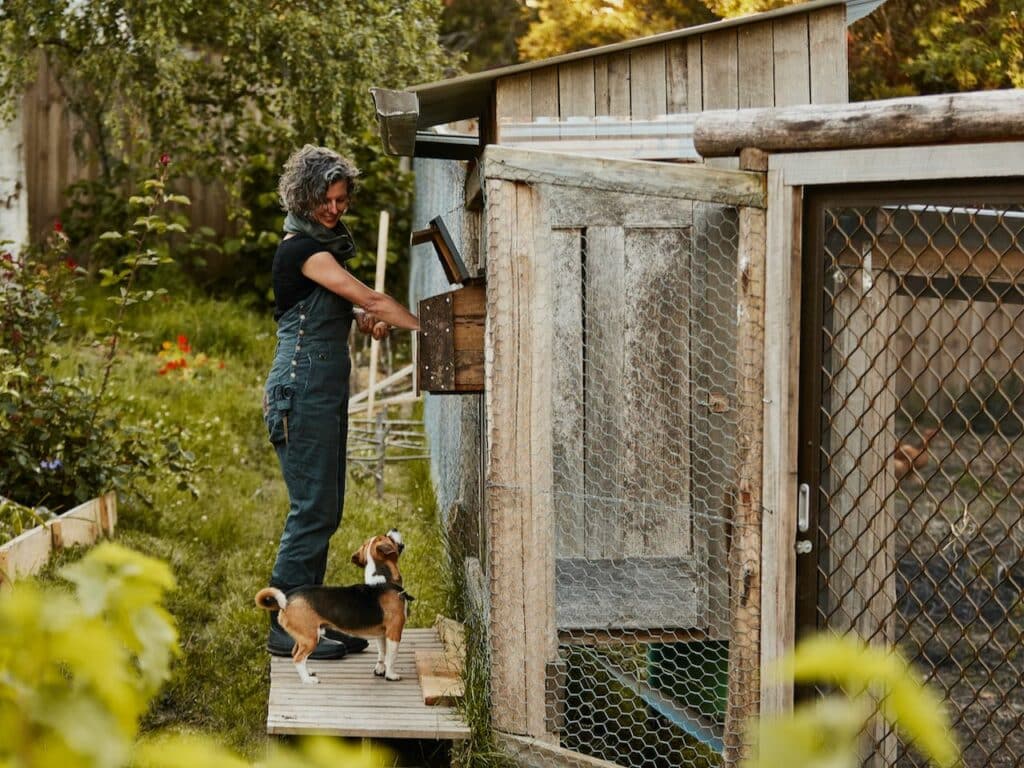
The Chicken Run (without Goats)
Note – we eat chicken on occasion, and we’d rather take responsibility for their ‘great life and one bad day’ than eating sad, awfully-farmed chicken from the shop. If this conversation is not for you, skip this section!
The chicken run are was designed to have chickens AND milking goats residing in it… but at the moment, it’s very much a chicken-focussed situation. It’s always good to plan infrastructure for everything you might want to incorporate in the future – and the last place we lived for any length of time before here, which was at Melliodora, I was milking goats nearly every day – which I loved.
But we decided to start with just chickens. Between them, two dogs and a teenager, that’s a complex enough morning routine for now, without adding in milking and cheesemaking before breakfast on the daily – plus wrangling goat-walks (and inevitable goat-escapes) each day. Maybe we’ll get goats one day! For now, it’s all about the chickens.
We made the chicken run from dogwood poles that Nick sourced from a local farmer who was thinning them on his block, and chicken wire. The chicken house is a re-build of the chicken house that was in our backyard when we got here, but with some re-sizing, and other renovations. It has a north-facing window for morning light, three nesting boxes, four chicken perches, and a slatted floor to let the chicken poo fall through. We then collect and use the chicken poo for fertilizer.
We’re planning on running a yearly flock of 12 chickens and a rooster over winter, and then hatch 2 rounds of babies using whichever first two hens go broody in the spring. Those baby chicks then grow up through spring and summer, watched over by their clucky gorgeous hen mothers… up to pullet size, until they start to crow, or not. At this point, we assess all the new teenagers as possible new hens, or roosters.
The roosters then get harvested and put in the freezer (we’re working up to them being our main chicken soup supply each year – which means only occasional chicken) and we decide which hens to keep for our next winter flock of 12 – usually half older ones, half younger ones. Extra hens then get given to friends (we could eat them as well, but lots of our friends need laying hens, so better to share the love, we rekon) and we’re back to 12 hens and 1 rooster by mid Autumn.
We’re slowly building up a flock of Quamby chickens, which are a breed bred for lutruwita / Tassie conditions and are a great ‘dual purpose breed’ – a combo of dependable layers and good eating. We currently have a quamby rooster and 6 quamby hens, alongside 6 black ‘hedge chickens’ – who literally came out of a hedge, for free, from an ad we saw on Gumtree. Over this coming summer, we hope to bring that number of quamby hens up to 12, or thereabouts.
The chickens stay in this fixed yard system all the time, because we have small dogs who are on possum-patrol. But the yard is a huge deep litter system, and they get green-pick every day from my weedings and gatherings, plus all the kitchen scraps. You could keep 200 chickens in this space and it would still be ‘free range’, but we think 12 (with a seasonal swell to maybe twice that, and then back down again in winter) is better. Plenty of space to roam, scratch, dust-bath and explore makes for super healthy and happy chickens.
We’ve got a Grandpa Feeder in front of their chicken house, which is a great rodent-proof feeder and does the trick nicely – it gets refilled with laying pellets once every few weeks. A note on this feeder – it’s not the cheapest, but the last ones we had (at Milkwood Farm, many moons ago) are still going strong at our friend’s farm, 16+ years later – so they’re a good example of ‘buy it once, buy it right’.
The chickens rainwater comes from the roof of the chicken house, and into a holding tank to which Nick attached an array of poultry nipple drinkers (yes, that is a thing) – the chickens peck away at the shiny nipples to have a drink, the water stays fresh and never gets muddy, and the chickens don’t run out of water – so everyone’s healthy and happy.
The centre of the chicken yard is also developing as an ‘extra deep litter system’ which the chickens scratch in to uncover plenty of worms and bugs to eat. Around the edges of the run are drier patches under acacias and a paperbark, where the chickens hang out and make their dust baths.
I’ll do a seperate article on all the chicken bits – house design and so on, because a lot of you have been asking! Stand by.
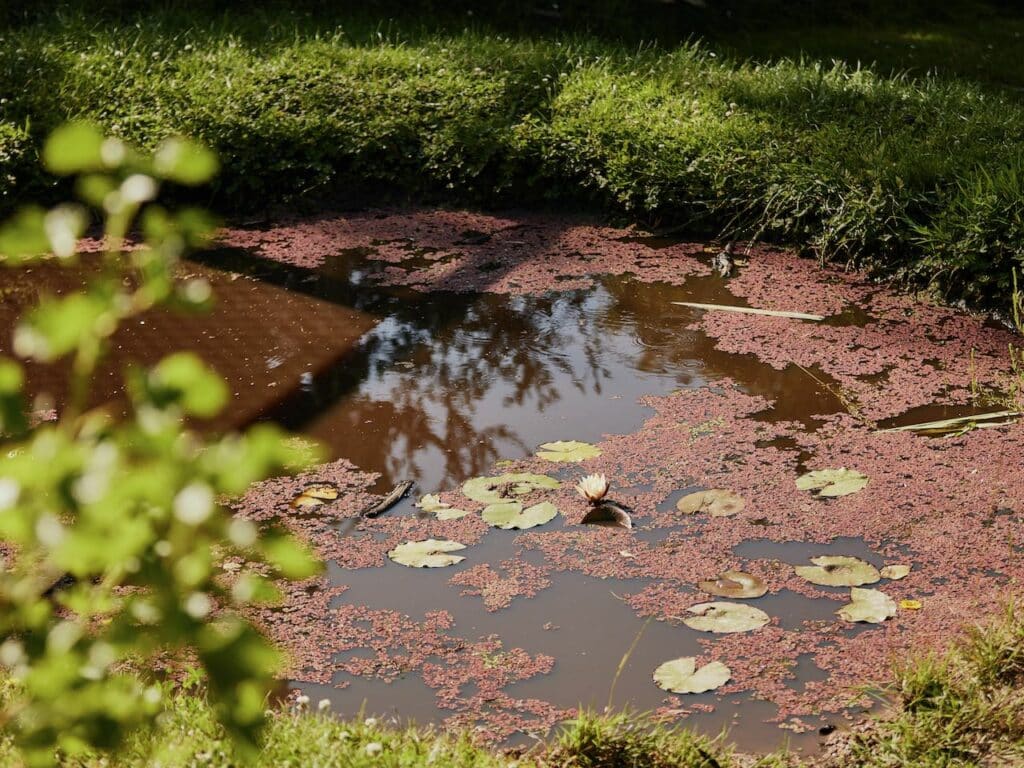
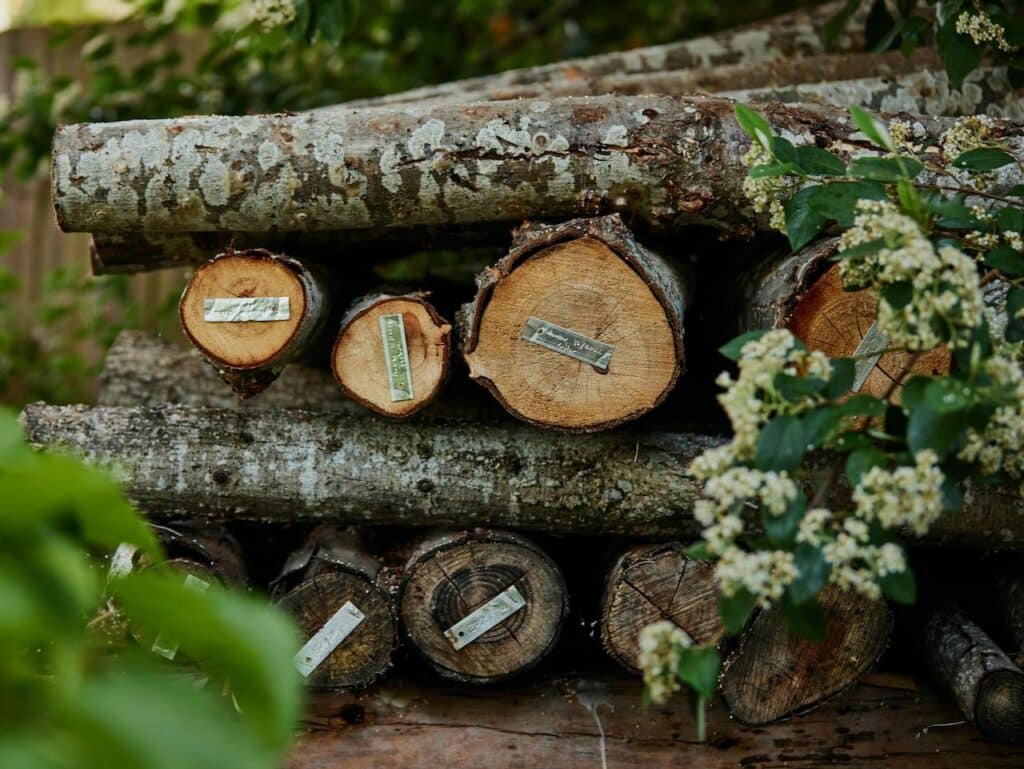
The bottom pond and mushroom log area
Right down the bottom of the garden is our wettest, shadiest place – great big blackwood acacias throw year-round shade from over the bottom fence, and we’re planting more blackwoods (which are fire retardant, and generally wonderful) on our side, with an under-storey of pepperberries, this season.
In this shady, moist place is where our mushroom logs live, all tucked in and stacked closely – the humidity and shade mean it’s the best spot for them, while they quietly myceliate with the shiitake, phoenix oyster, lions mane and pioppino mushroom spawn we’ve inoculated them with, until they are ready to fruit.
And as a bonus, when these logs ARE nearly ready to fruit, we can pop them in the small pond right there for 24 hours to soak -the soaking helps trigger fruiting, and ensures the mycelium has all the moisture they need, to move to the optimistic fruiting phase. Then after a day of soaking, we can drain the logs, re-stack them along an open frame back in the shade, and watch carefully for the delicious mushrooms to emerge.
The Side bit
Down the side of our backyard is a yet-to-be-designed strip that is currently grass. Originally, we were going to fence it off from the main growing space as a grassy dog / kid / goat area, with the possibility of future sheds, a sauna, writing studio and more.
For now, the main part of the design is keeping us busy (and next on the list is a greenhouse! And a non-leaky house roof) – so the side bit will have to wait. At the moment it brings joy to small dogs and their ball-chasing, and occasional outbreaks of kids rolling down the slope or improvising variations on cricket during outdoor cookups. And that’s fine by me.
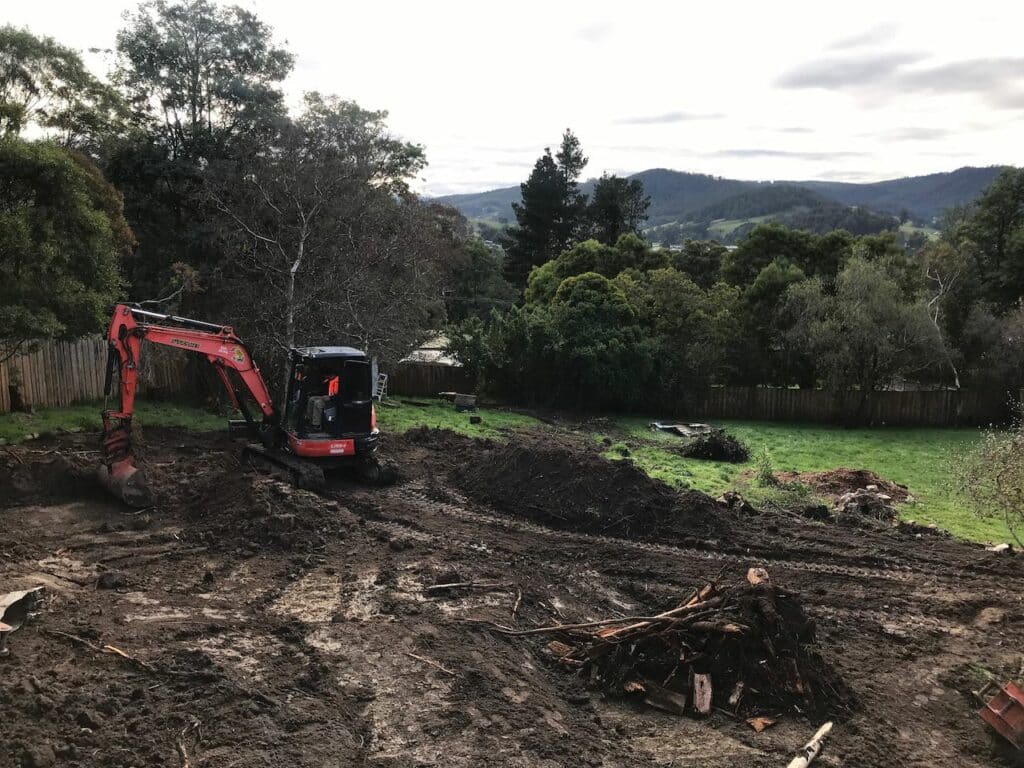
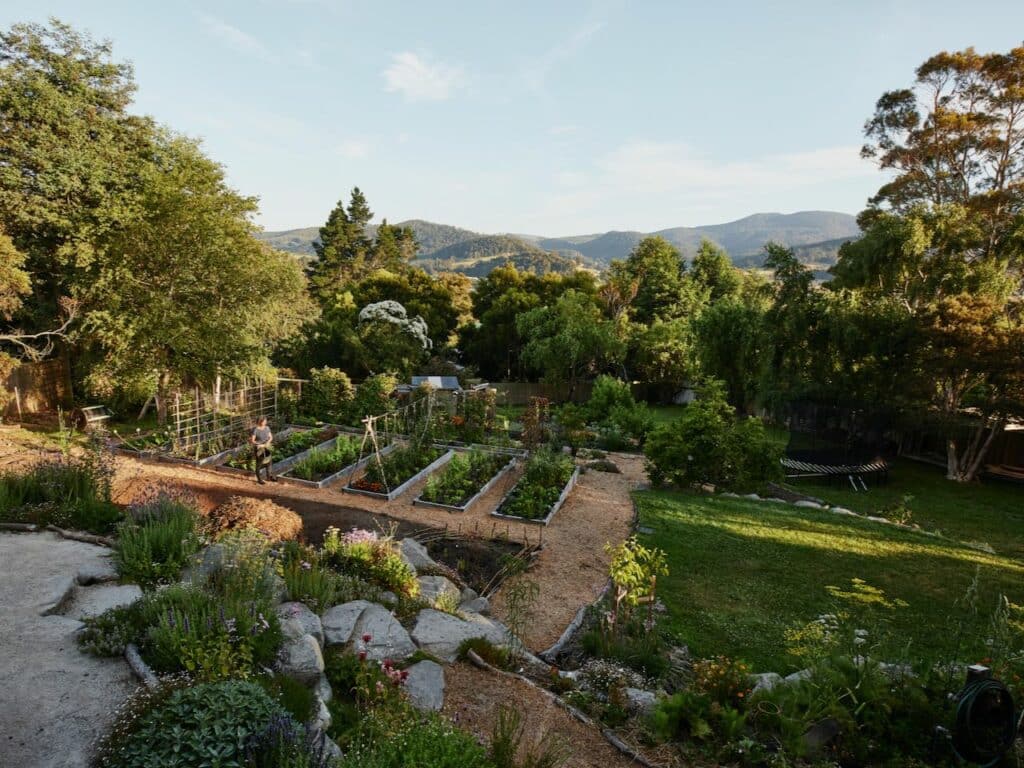
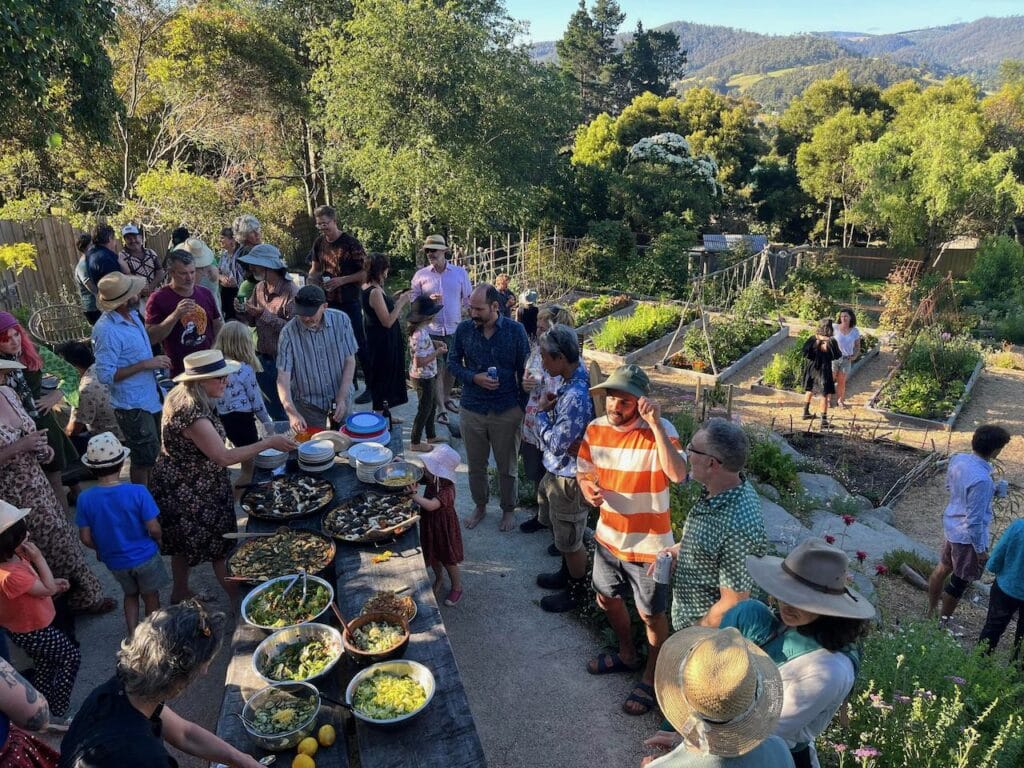
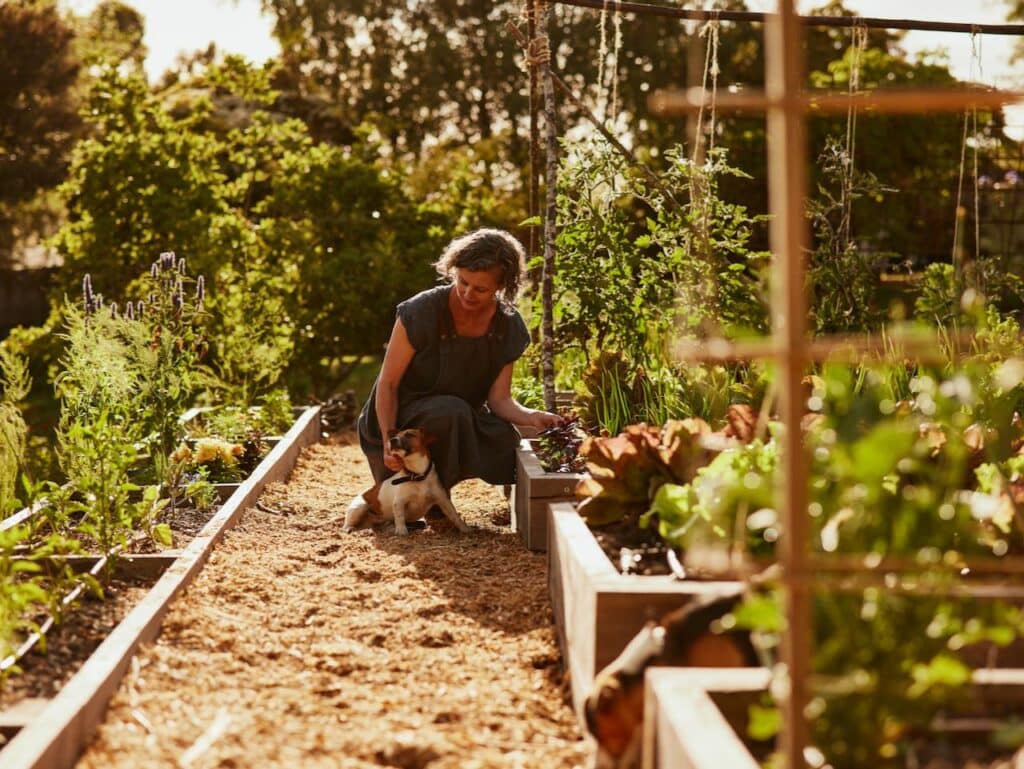
One year later…
I’m going to semi-cheat at call this ‘one year later’, though it was 18 months from the start of the earthworks, which was from mid-winter 2021 through to December (mid-summer) 2022.
But I think it’s fair to call it a year, as we were still planting the garden that first summer, and finishing off the veggie beds at that point. So – one year later from most beds being planted, summer 1 to summer 2…. we were well on our way to a cranking garden.
It was wonderful to shoot pictures for our next book in our garden last summer, only a year after it had all been planted! I didn’t expect that. But plants are amazing and we are lucky to be co-creating this space with them.
And now, the sap is rising and the days are lengthening, as we emerge out of a mild winter. I’m looking forward this summer to getting to know all the plants in our garden a bit better, start harvesting some medicinals, and harvesting an apricot or two.
Any questions on anything above, please fire away! Happy to clarify. And as mentioned, I’ll write up the full deal (with diagrams etc) on the veggie beds, the berry arbour and the chicken run in the coming months.
All the ‘good pictures’ above by the marvellous Sam Shelley, shot during the shoot for our new book The Milkwood Permaculture Handbook. All other photos by us.


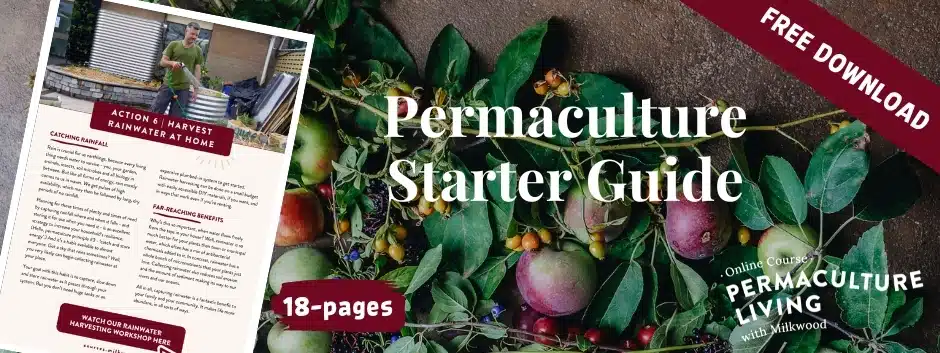

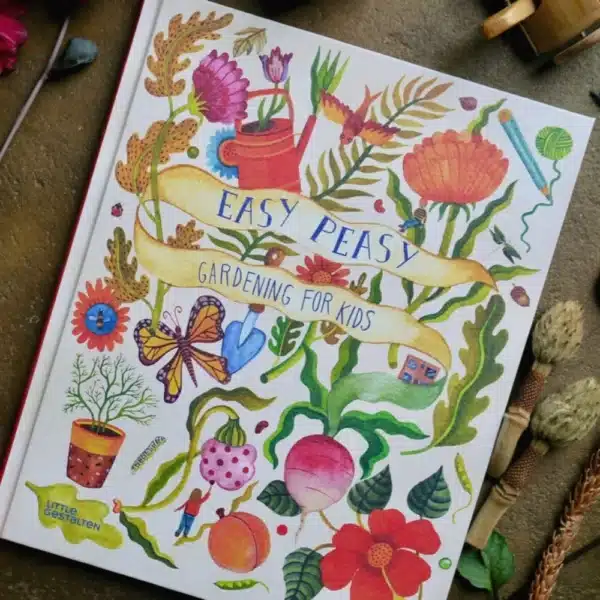
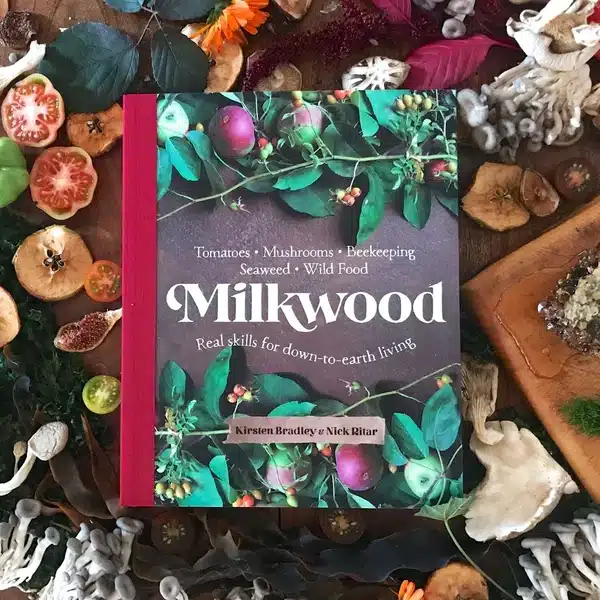
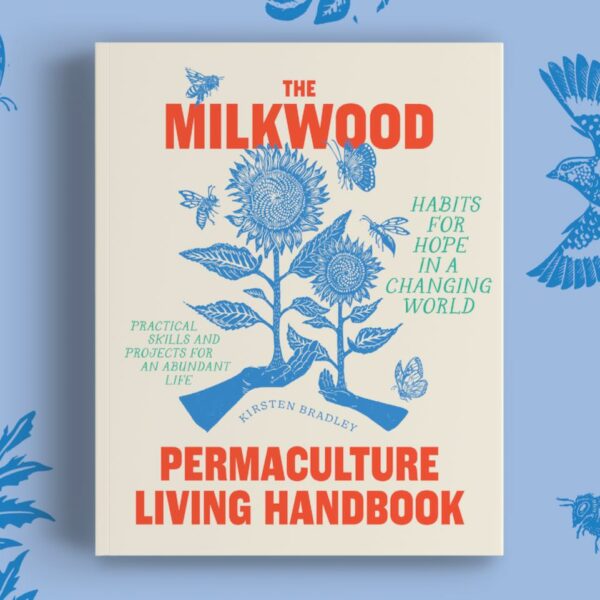






I’ve been thinking about the best way to grow raspberries where we are, to limit weediness from both the ground and from birds, as it’s a big consideration in the sub-tropics. I’ve come up with a design that uses large concrete wicking beds. I originally thought to make it the training structure dome shaped, but seeing this, I realise I would miss out on all the berries on the top, and the tunnel makes much more sense (thank you). The final part is an aviary wire walk in cage built around the whole thing; insects will still have their feast… Read more »
Heya Katinka – yep, wicking beds for raspberries in sub-tropics sounds like an excellent plan – or bathtub wicking beds, maybe? We’re on the edge of needing an anti-aviary where we live, so who knows that the future will hold on that front… 🙂
What a journey and a never ending story! You have all done an amazing job and can now reap the many benefits. I hope you are not feeling too naked and thank you for sharing this with so many people. Not just sharing but teaching and helping as well.
Thanks for your thoughts, Angela – it feels good to share the hard-learned lessons! As usual, I wish we’d known what we know now at the start of this build, btu I guess that’s qwhy sharing info is always a good idea 🙂
What a refreshingly honest, vulnerable and insightful article. I’ve been waiting for an update on how you guys are going as I really connect with your considered and individual lifestyle. Thank you for taking the time to write such a thoughtful and personal recount of your valuable experience. Reading this brings me hope. Hope for the future. Hope for my own garden. And hope that your carefully crafted words create an opportunity for many others to share in your passion. The depth and breadth of detail is super useful to me. It gives me high level design ideas while satisfying… Read more »
Thanks for reading, Jon!
amazing transformation, congratulations on all your dedicated, focused hard work
thank you, Lucinda 🙂
Hi Kirsten what a fantastic read and journey. I can fully appreciate the blood sweat and tears put in by yourself and Nick.The detail comes from years of experience and like all good reads I will take away what can work for my situation.
So thank you for some great ideas and future dreams.
Love to drop in one day and say hi.
oh HEY lovely 🙂 – hope you’re well? You’re so welcome 🙂 x
You have made a wonderful investment in your family’s future wellbeing, beautifully planned and executed. Gardeners are often nervous about the big changes especially when involving heavy machinery but you only have to look at how beautiful and useful a large dam is to the environment to understand the scary mess is worthwhile. The whole ‘design over time’ thing really kicks in when like me, you are fast approaching 70 and still want to be gardening for many more years. Terraces are a really good idea but changes to level are where us old ones often come unstuck and take… Read more »
hey Frances – yes you’re right, and thank you for those insights – I hope we can retro-fit our garden as needed in years to come – shouldn’t be too hard, i don’t think! In the meantime, we have paths around the sides –