This tinyhouse building thing is taking ages. But we’re getting there now!
For the walls, we’re planning on experimenting with double-skin wattle-and-daub with insulation in between. We started off planning for strawbale walls, but we’ve now decided to try wattle and daub to maximise the inside space.
We don’t know of any precedents of doing walls this way (at least in the recent past), but multiple natural builders have assured us it should work. Hmm!
For our version of wattle and daub, the plan is to attach wattles (that would be the horizontal slats) to the post and beam frame that we’ve made from recycled timber we’ve scrounged. The slats we’re using are floorboard offcuts, and perfect for the job.
Then, after attaching a waterproof-yet-breathable layer to the outside of the frame, we’ll be compacting straw into the cavity between the wattles, and then rendering the whole thing with earth (ie the daub).
This should give us very low cost, high insulation, strong, non-toxic walls that are fast to build. And in the meantime, I think the light coming through the slats looks just beautiful. Wish us luck!
For the backstory on our tinyhouse build at Milkwood Farm, go here.
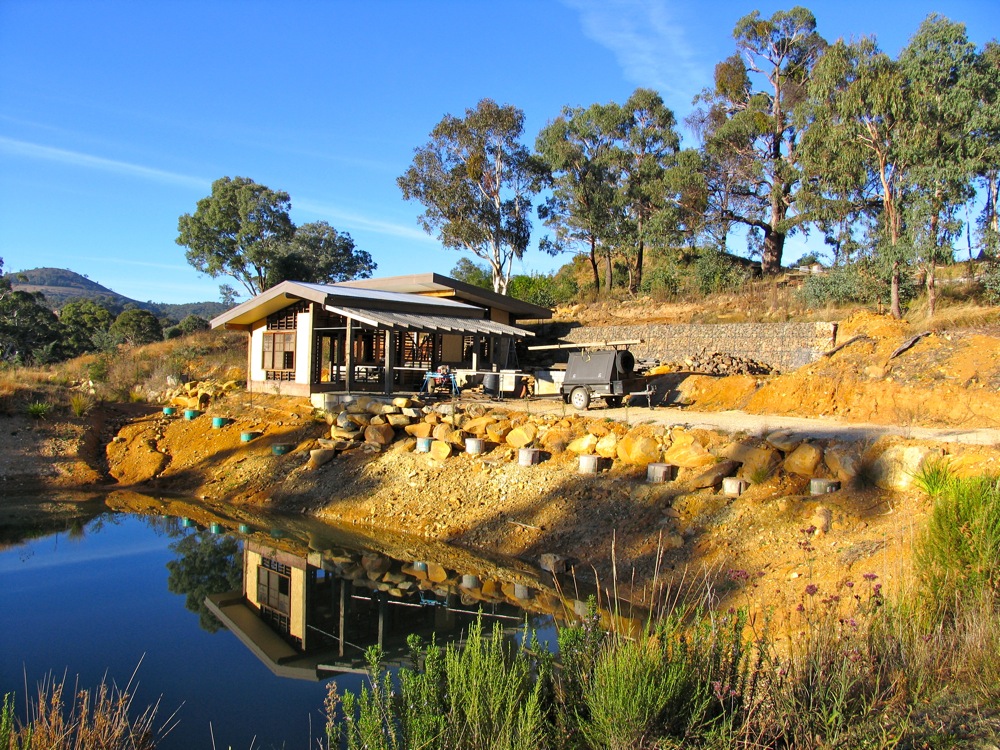
Our tinyhouse, rising from the mud next to the middle dam. That gabion wall is looking good, don't you think?
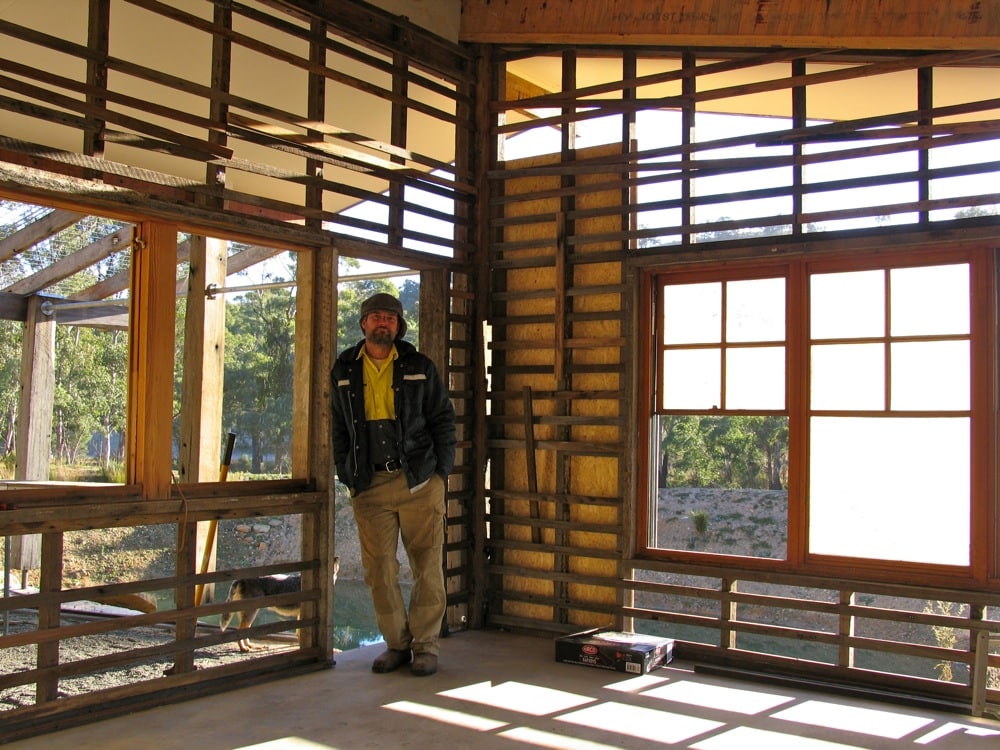
Nick in the doorway, with early morning sunlight streaming in to warm the slab. Yay for passive solar design!

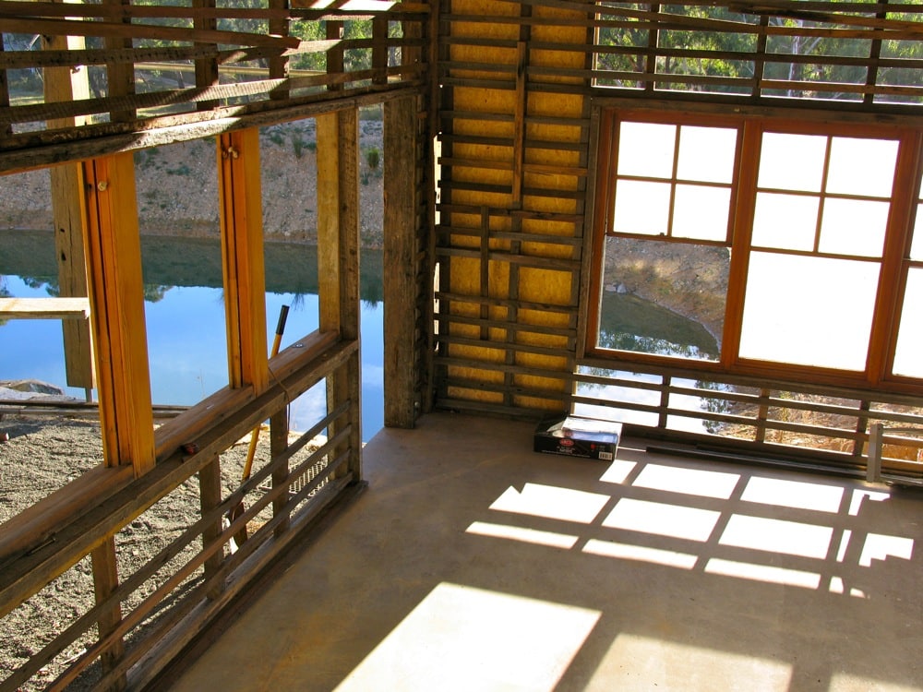

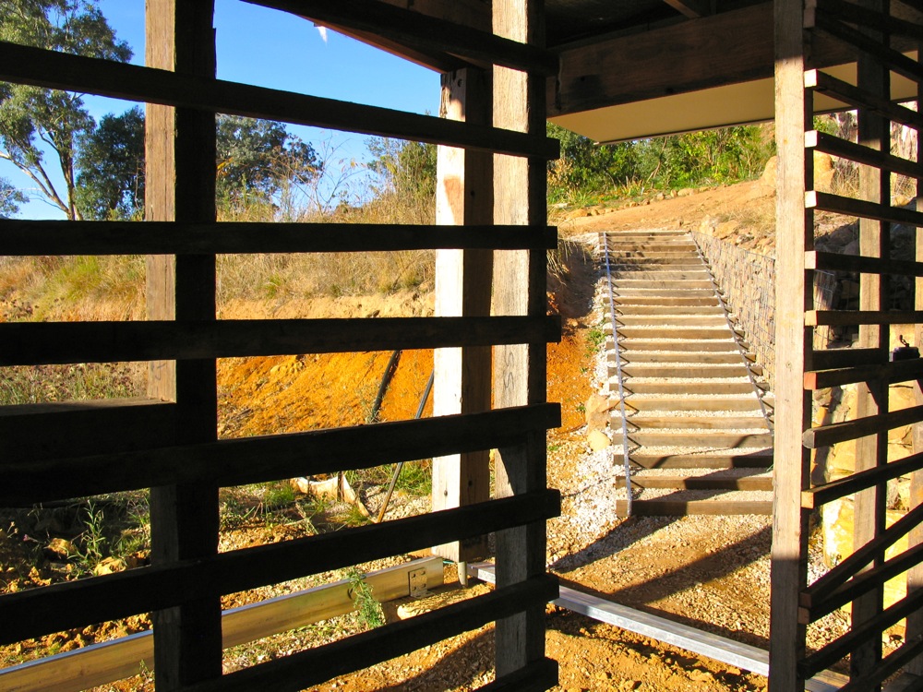
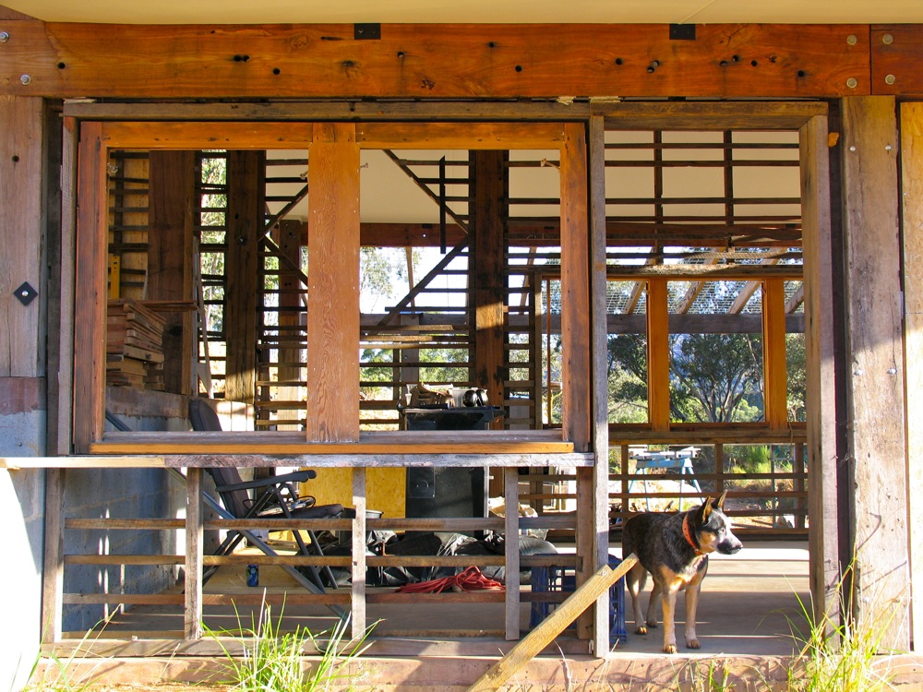
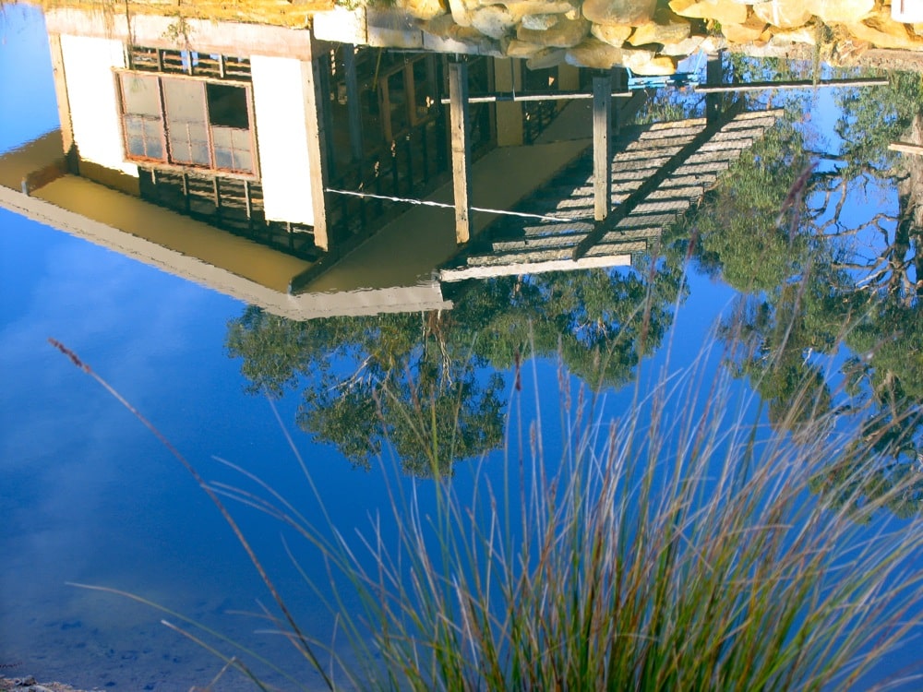



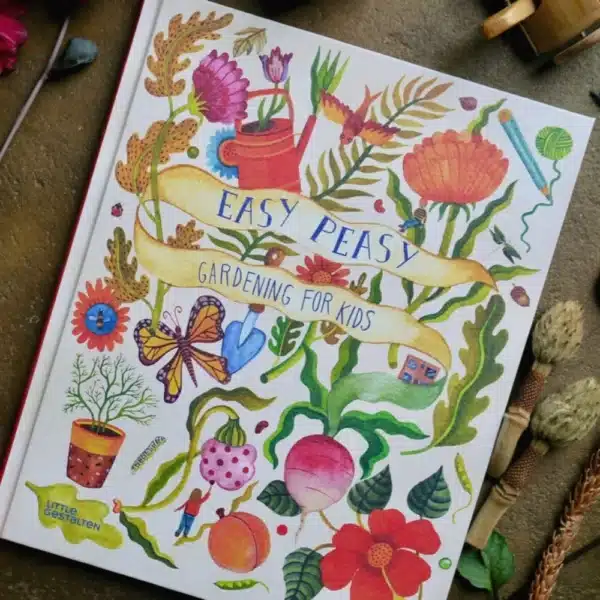
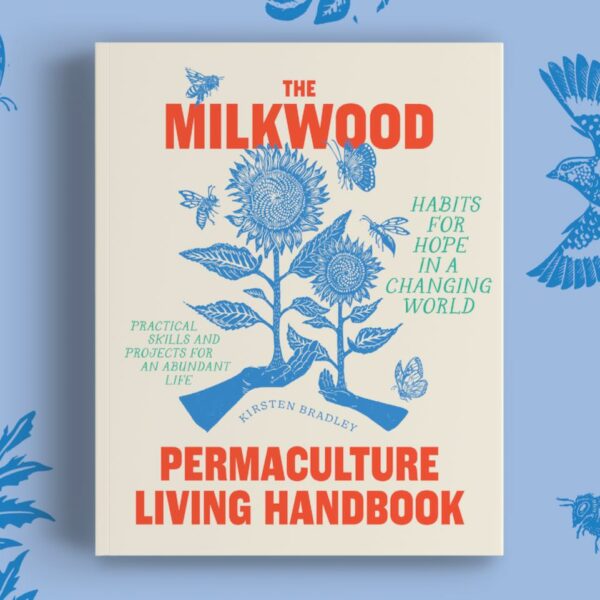
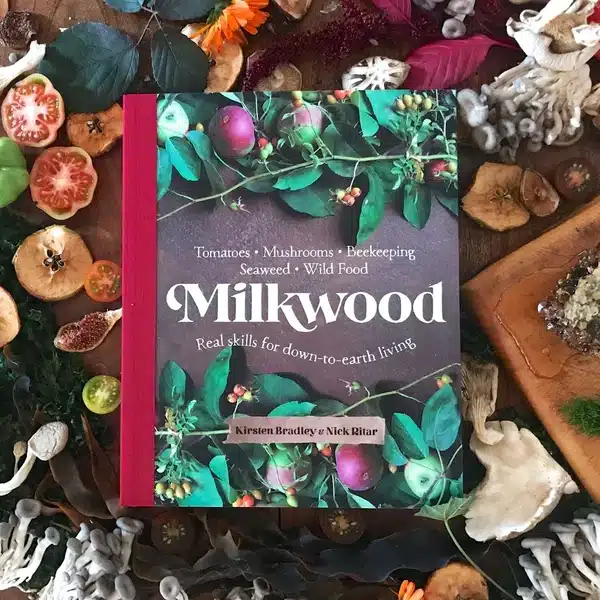






wow….progress…. 😛
wow wow wow! go milkwood!
it’s looking amazing guys!
Hahaha a complete cottage, you should know better than to think we ever finish our houses, there will always be one unpainted wall, looking at you 🙂
Keep up the inspirational work and communication guys.
Cheers From Permies in WestOZ
You say you couldn’t find modern examples of wattle-and-daub.
Look to Japan! It is EXTREMELY common there, and thousands of such walls are being constructed in modern houses across the country even as I write (…I am imagining, but it’s probably true). Have a look at
http://www.google.com/search?hl=en&safe=off&biw=1166&bih=615&tbm=isch&sa=1&q=%22%E5%9C%9F%E5%A3%81%22&btnG=Search&aq=f&aqi=&aql=&oq=
If you get lucky with the right Japanese WOOFFer, then you’re lauging!
All the best.
Hey Robert – thanks for that link! I should clarify that what i couldn’t find any examples of is double-skin wattle and daub with insulation in between… will edit above post to be clear 🙂
Wow. Its great to see someone using Wattle & Daub in their Construction.
I have not personally seen anyone using it in the Northwest USA, but I did go to a Timber Framing Discussion where an Australian had used it extensively in his Timber Frames.
It has worked for hundred of years. Way to bring back the old ways. Its very inspiring!
Caleb
Good Lord! It’s almost a house! Not sure when you’ll be doing the rendering bit, but I have 6 weeks off over July/Aug which may be of some use to you…
xxx